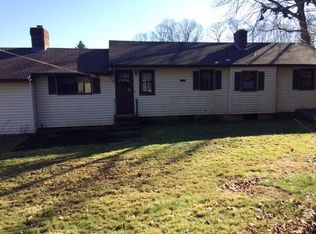This house offers potential buyers many possibilities with 2044 square feet. If a possible in-law is what you are wanting, this home can accommodate with separate entrance on upper level that includes 2 bedrooms, Kit/LR and full bath added on in 1993. Great for homeowner looking for that special property designed with option for multiple families. Main house has 3 bedrooms and full bath with hardwood floors throughout and tile in bath and kitchen. Private level backyard with 2-car garage and location providing easy access to Rt 68 or Rt 69. Needs some TLC and updating.
This property is off market, which means it's not currently listed for sale or rent on Zillow. This may be different from what's available on other websites or public sources.

