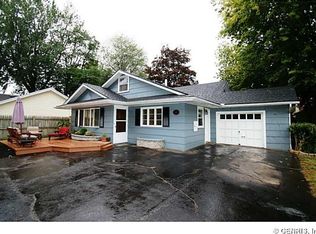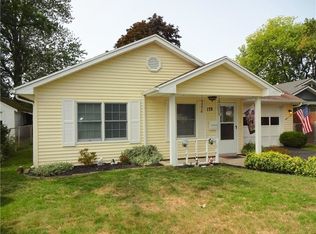Well-maintained Cape Cod home loaded w/charm & character of yesteryear! Lots of gumwood trim & doors w/crystal knobs, crown molding, & hardwood floors! Living room w/decorative fireplace w/built-in shelving & leaded glass on both sides. Good sized formal dining room with lots of windows, kitchen has newer flooring & sink; baker's cart, & appliances included. Newly remodeled bathroom (2019), Full walk-up attic has drywall, heat runs, vinyl windows, electric, & lighting for future living space. All that is needed is some carpet & your decorative ideas (adding approx an additional 400+ SF). Tear-off roof (approx 5 yrs), Central Air, vinyl siding, freshly sealed driveway, garage w/electric. Close to all conveniences. Overall a great value!!
This property is off market, which means it's not currently listed for sale or rent on Zillow. This may be different from what's available on other websites or public sources.

