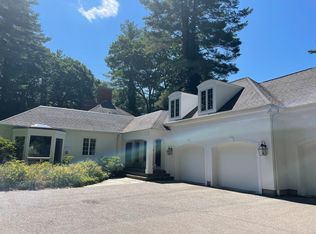Spectacular 7.33-acre equestrian property abutting conservation trails offers the ultimate 13,000 sq.ft. family estate with amenities, park-like grounds and tranquility of a luxury resort. Renovated in unparalleled style for comfortable modern living, the flowing floor plan seamlessly connects the main house, 2-story guest wing and 6-stall barn with loft/lounge/kitchen. Gorgeous reclaimed wood floors, shiplap, expansive glass with stunning views and exterior access to sweeping lawn, patios, pool, sports court, playground, riding ring & paddocks. Soaring skylight foyer with 2-sided FP, stunning vaulted-beam great room, formal LR and DR, dazzling chef's kitchen, octagonal glass breakfast room & 2-BR wing with kitchen, living room, screened porch. Bay window/fireplace master & spa bath, 2 addtl BRs on 2nd floor. Lower level has dramatic glass office with patio access, gym, studio, craft room. Magnificent outdoor kitchen, waterfall pool, hot tub, fire pit. Private oasis, minutes to town.
This property is off market, which means it's not currently listed for sale or rent on Zillow. This may be different from what's available on other websites or public sources.
