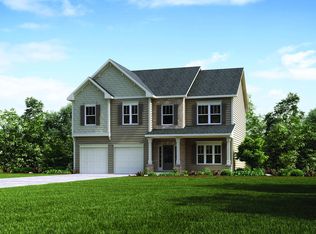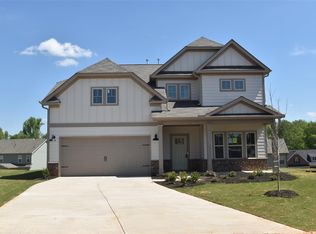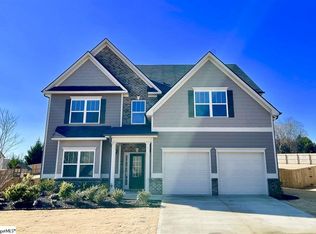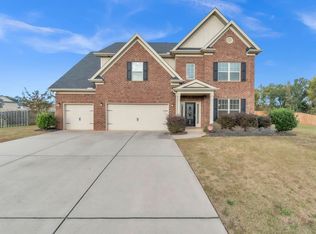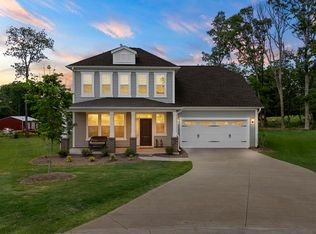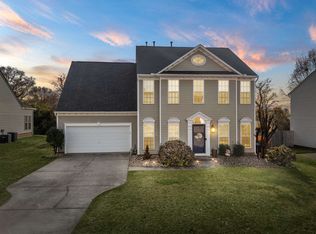Welcome to 190 Colfax Drive in Sterling Estates! Looking for space, style, and a prime location in Boiling Springs? This beautiful 2-story SMART home is energy-efficient and thoughtfully upgraded, offering curb appeal and plenty of room to spread out. The exterior stands out with its freshly power-washed concrete plank and stone façade, brand-new roof and gutters, and extra parking space thanks to a large concrete pad beside the 2-car garage. Step inside, and you’ll be greeted by a two-story foyer and elegant details throughout. On the main floor, a spacious living area with a coffered ceiling sets the stage for relaxing or entertaining. With its flexible layout, this space can serve as a formal living room, home office, or cozy reading nook. The chef’s kitchen is designed for both style and function, featuring granite countertops, a center island, pantry, breakfast area, and slide-out cabinet organizers. A formal dining room with a tray ceiling and built-in butler’s pantry adds sophistication, while a convenient half bath rounds out the level—ideal for families who love to host. Upstairs, the owner’s suite is a true retreat with its own sitting area and fireplace, dual walk-in closets, and a spa-like en suite bath offering dual vanities, a tile shower, and a garden tub. Three additional bedrooms and two full baths provide plenty of space for family and guests, while the upstairs laundry room adds convenience. Extra highlights include a tankless gas water heater, Nest thermostat, and foam insulation for added energy efficiency and comfort year-round. Outdoors, enjoy the covered patio, fully fenced backyard, and firepit—perfect for fall evenings and year-round gatherings. Sterling Estates offers fantastic amenities including a community pool, clubhouse, playground, and street lights, making it a welcoming and family-friendly neighborhood.
Active
Price cut: $11.1K (10/10)
$438,900
190 Colfax Dr, Boiling Springs, SC 29316
4beds
3,218sqft
Est.:
Single Family Residence
Built in 2018
0.27 Acres Lot
$433,300 Zestimate®
$136/sqft
$33/mo HOA
What's special
Sitting area and fireplaceExtra parking spaceGarden tubBrand-new roof and guttersCenter islandCoffered ceilingFoam insulation
- 78 days |
- 286 |
- 20 |
Zillow last checked: 8 hours ago
Listing updated: October 11, 2025 at 06:01pm
Listed by:
Mitzi B Kirsch 864-580-3404,
Century 21 Blackwell & Co
Source: SAR,MLS#: 329106
Tour with a local agent
Facts & features
Interior
Bedrooms & bathrooms
- Bedrooms: 4
- Bathrooms: 4
- Full bathrooms: 3
- 1/2 bathrooms: 1
Rooms
- Room types: Attic, Breakfast Area, Other/See Remarks
Primary bedroom
- Area: 285
- Dimensions: 15x19
Bedroom 2
- Area: 150
- Dimensions: 10x15
Bedroom 3
- Area: 154
- Dimensions: 11x14
Bedroom 4
- Area: 182
- Dimensions: 13x14
Dining room
- Area: 216
- Dimensions: 18x12
Great room
- Area: 380
- Dimensions: 20x19
Kitchen
- Area: 252
- Dimensions: 14x18
Laundry
- Area: 54
- Dimensions: 6x9
Living room
- Area: 182
- Dimensions: 13x14
Other
- Description: Sitting Area
- Area: 130
- Dimensions: 10x13
Heating
- Heat Pump, Multi-Units, Electricity
Cooling
- Central Air, Electricity
Appliances
- Included: Dishwasher, Disposal, Dryer, Microwave, See Remarks, Gas Range, Refrigerator, Washer, Gas, Tankless Water Heater
- Laundry: 2nd Floor, Electric Dryer Hookup, Walk-In, Washer Hookup
Features
- Ceiling Fan(s), Tray Ceiling(s), Attic Stairs Pulldown, Fireplace, Fireplace(s), Soaking Tub, Ceiling - Smooth, Solid Surface Counters, Entrance Foyer, Open Floorplan, Coffered Ceiling(s), Pantry
- Flooring: Carpet, Ceramic Tile, Hardwood, Laminate
- Windows: Insulated Windows, Tilt-Out, Window Treatments
- Has basement: No
- Attic: Pull Down Stairs,Storage
- Has fireplace: Yes
- Fireplace features: Gas Log
Interior area
- Total interior livable area: 3,218 sqft
- Finished area above ground: 3,218
- Finished area below ground: 0
Video & virtual tour
Property
Parking
- Total spaces: 2
- Parking features: Attached, 2 Car Attached, Garage Door Opener, Garage, Attached Garage
- Attached garage spaces: 2
- Has uncovered spaces: Yes
Features
- Levels: Two
- Patio & porch: Patio, Porch
- Pool features: Community
- Fencing: Fenced
Lot
- Size: 0.27 Acres
- Dimensions: 134 x 83 x 135 x 92
Details
- Parcel number: 2440069500
- Special conditions: None
- Other equipment: Irrigation Equipment
Construction
Type & style
- Home type: SingleFamily
- Architectural style: Traditional
- Property subtype: Single Family Residence
Materials
- HardiPlank Type, Stone
- Foundation: Slab
- Roof: Architectural
Condition
- New construction: No
- Year built: 2018
Utilities & green energy
- Electric: Duke
- Sewer: Public Sewer
- Water: Public
Community & HOA
Community
- Features: Clubhouse, Common Areas, Street Lights, Playground, Pool
- Security: Smoke Detector(s)
- Subdivision: Sterling Ests
HOA
- Has HOA: Yes
- Amenities included: Pool, Street Lights
- Services included: Common Area
- HOA fee: $400 annually
Location
- Region: Boiling Springs
Financial & listing details
- Price per square foot: $136/sqft
- Tax assessed value: $444,800
- Annual tax amount: $1,736
- Date on market: 9/24/2025
Estimated market value
$433,300
$412,000 - $455,000
$2,618/mo
Price history
Price history
| Date | Event | Price |
|---|---|---|
| 10/10/2025 | Price change | $438,900-2.5%$136/sqft |
Source: | ||
| 9/24/2025 | Listed for sale | $450,000-4.2%$140/sqft |
Source: | ||
| 8/12/2025 | Listing removed | $469,900$146/sqft |
Source: | ||
| 6/6/2025 | Price change | $469,900-3.1%$146/sqft |
Source: | ||
| 5/2/2025 | Price change | $484,900-1%$151/sqft |
Source: | ||
Public tax history
Public tax history
| Year | Property taxes | Tax assessment |
|---|---|---|
| 2025 | -- | $12,374 |
| 2024 | $1,736 +0.7% | $12,374 |
| 2023 | $1,724 | $12,374 +15% |
Find assessor info on the county website
BuyAbility℠ payment
Est. payment
$2,500/mo
Principal & interest
$2123
Property taxes
$190
Other costs
$187
Climate risks
Neighborhood: 29316
Nearby schools
GreatSchools rating
- 9/10Boiling Springs Elementary SchoolGrades: PK-5Distance: 1.6 mi
- 5/10Rainbow Lake Middle SchoolGrades: 6-8Distance: 4.4 mi
- 7/10Boiling Springs High SchoolGrades: 9-12Distance: 1.2 mi
Schools provided by the listing agent
- Elementary: 2-Boiling Springs
- Middle: 2-Rainbow Lake Middle School
- High: 2-Boiling Springs
Source: SAR. This data may not be complete. We recommend contacting the local school district to confirm school assignments for this home.
- Loading
- Loading
