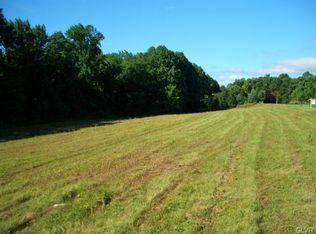Sold for $1,250,000
$1,250,000
190 Coffeetown Rd, Easton, PA 18042
4beds
4,148sqft
Farm, Single Family Residence
Built in 1842
13 Acres Lot
$1,336,300 Zestimate®
$301/sqft
$3,543 Estimated rent
Home value
$1,336,300
$1.19M - $1.50M
$3,543/mo
Zestimate® history
Loading...
Owner options
Explore your selling options
What's special
Discover this extraordinary historic home, featured in the 38th annual Easton House Tour. Set along a serene country road & overlooking Fry's Run Creek, is this remarkable find! Originally the Miller's homestead, the 13-acre estate retains its rich history with preserved architectural details including 2 walk-in fireplaces, random-width floors, deep sills & pie stairs. A well integrated addition showcases a renovated eat-in kitchen (2015) bathed in natural light, has gorgeous custom cherry cabinets, soapstone countertops & luxury amenities including a center island w/microwave drawer. The stunning great room with dramatic vaulted ceiling is spacious. Multiple glass doors lead to the 2 story deck - perfect for entertaining or simply enjoying the view. Formal living room & dining room with walk-in fireplaces, a half bath & laundry room complete this level. Upstairs, the primary bedroom w/ensuite has a rooftop deck to enjoy the serene sounds of the creek. There are 3 additional bedrooms & a hall bath adorned with Moravian tiles. This property spans 13 acres with a historic barn w/stalls & a pasture, original settlers cottage, 3 outbuildings & a brick oven pavilion. This property is well maintained with a new roof on smokehouse (2015), barn (2017), settlers cottage (2023) & new boiler (2017) & septic system (2017). In rural Williams Township, yet just a 12-minute drive to Easton’s Center Square with culture & fine dining. Sits on the Bucks County line & NJ border. Easy commuting!
Zillow last checked: 8 hours ago
Listing updated: November 14, 2024 at 09:08am
Listed by:
Callie Kimmel 610-442-1533,
Redfin Corporation
Bought with:
nonmember
NON MBR Office
Source: GLVR,MLS#: 744140 Originating MLS: Lehigh Valley MLS
Originating MLS: Lehigh Valley MLS
Facts & features
Interior
Bedrooms & bathrooms
- Bedrooms: 4
- Bathrooms: 3
- Full bathrooms: 2
- 1/2 bathrooms: 1
Primary bedroom
- Level: Second
- Dimensions: 12.00 x 27.00
Bedroom
- Level: Second
- Dimensions: 10.00 x 15.00
Bedroom
- Level: Second
- Dimensions: 13.00 x 16.00
Bedroom
- Level: Second
- Dimensions: 11.00 x 10.00
Primary bathroom
- Level: Second
- Dimensions: 6.00 x 16.00
Dining room
- Level: First
- Dimensions: 15.00 x 18.00
Family room
- Level: First
- Dimensions: 20.00 x 20.00
Foyer
- Level: First
- Dimensions: 15.00 x 11.00
Other
- Level: Second
- Dimensions: 6.00 x 7.00
Half bath
- Level: First
- Dimensions: 4.00 x 6.00
Kitchen
- Level: First
- Dimensions: 17.00 x 23.00
Living room
- Level: First
- Dimensions: 27.00 x 16.00
Sunroom
- Level: First
- Dimensions: 8.00 x 18.00
Heating
- Baseboard, Hot Water, Oil
Cooling
- Central Air
Appliances
- Included: Double Oven, Dryer, Dishwasher, Microwave, Oil Water Heater, Washer
Features
- Dining Area, Separate/Formal Dining Room, Eat-in Kitchen, Kitchen Island, Vaulted Ceiling(s)
- Flooring: Hardwood, Tile
- Basement: Partial
- Has fireplace: Yes
- Fireplace features: Kitchen, Living Room
Interior area
- Total interior livable area: 4,148 sqft
- Finished area above ground: 4,148
- Finished area below ground: 0
Property
Parking
- Total spaces: 2
- Parking features: Built In, Driveway, Garage, Off Street
- Garage spaces: 2
- Has uncovered spaces: Yes
Features
- Stories: 2
- Patio & porch: Deck, Enclosed, Patio
- Exterior features: Covered Patio, Deck, Patio
- Has view: Yes
- View description: Creek/Stream
- Has water view: Yes
- Water view: Creek/Stream
Lot
- Size: 13 Acres
Details
- Additional structures: Barn(s), Stable(s)
- Parcel number: P9 8 4 0836
- Zoning: Residential
- Special conditions: None
Construction
Type & style
- Home type: SingleFamily
- Architectural style: Colonial,Farmhouse
- Property subtype: Farm, Single Family Residence
Materials
- Stone, Stucco
- Roof: Slate
Condition
- Year built: 1842
Utilities & green energy
- Sewer: Septic Tank
- Water: Well
Community & neighborhood
Location
- Region: Easton
- Subdivision: Not in Development
Other
Other facts
- Listing terms: Cash,Conventional
- Ownership type: Fee Simple
Price history
| Date | Event | Price |
|---|---|---|
| 11/12/2024 | Sold | $1,250,000$301/sqft |
Source: | ||
| 9/7/2024 | Pending sale | $1,250,000$301/sqft |
Source: | ||
| 9/5/2024 | Listed for sale | $1,250,000+103.9%$301/sqft |
Source: | ||
| 9/1/2015 | Sold | $613,000$148/sqft |
Source: | ||
Public tax history
| Year | Property taxes | Tax assessment |
|---|---|---|
| 2025 | $7 +0.8% | $100 |
| 2024 | $7 +0.4% | $100 |
| 2023 | $7 | $100 |
Find assessor info on the county website
Neighborhood: 18042
Nearby schools
GreatSchools rating
- 6/10Williams Township El SchoolGrades: K-4Distance: 2 mi
- 5/10Wilson Area Intermediate SchoolGrades: 5-8Distance: 4 mi
- 8/10Wilson Area High SchoolGrades: 9-12Distance: 4.9 mi
Schools provided by the listing agent
- Elementary: Williams Township
- Middle: Wilson Area
- High: Wilson Area
- District: Wilson
Source: GLVR. This data may not be complete. We recommend contacting the local school district to confirm school assignments for this home.
Get a cash offer in 3 minutes
Find out how much your home could sell for in as little as 3 minutes with a no-obligation cash offer.
Estimated market value
$1,336,300
