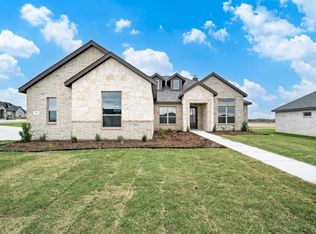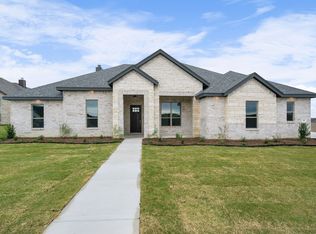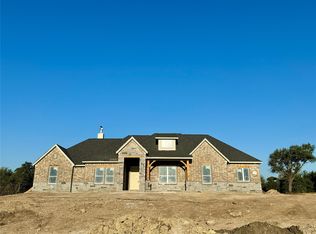Sold on 05/29/25
Price Unknown
190 Coalson Xing, Azle, TX 76020
4beds
2,613sqft
Single Family Residence
Built in 2023
1 Acres Lot
$710,500 Zestimate®
$--/sqft
$3,099 Estimated rent
Home value
$710,500
$654,000 - $767,000
$3,099/mo
Zestimate® history
Loading...
Owner options
Explore your selling options
What's special
Welcome to your dream property where modern elegance meets country charm. This stunning and beautifully crafted home boasts 4 bedroom, 3 full bathroom, and a dedicated office that is nestled on a spacious and private one acre lot. Built just two years ago, this open-concept layout features vaulted ceilings with wood beams, gorgeous finishes, and a layout designed for everyday living and effortless entertaining. The spacios kitchen is a showstopper with sleek granite countertops, stainless steel appliances, a large island, and a large walk in pantry that is ideal for cooking up family meals or hosting guests. The primary suite is a serene retreat with a spa like ensuite bath and a oversized walk-in closet. Three additional bedrooms and two more full baths provide flexibility for family or guests. Step outside and discover the backyard’s endless potential. Whether you're dreaming of expanding the covered porch, building a custom outdoor living area, or even designing a future pool, this property gives you the space and opportunity to create your ideal outdoor oasis. Enjoy the quiet and seclusion of a perimeter lot that is perfect for relaxing evenings and backyard entertaining. And that’s not all...this property also includes a massive, insulated 40x50 shop with 14 foot ceilings and three oversized doors, making it the ultimate setup for your RV, boat, workshop, or all your toys. Whether you're into hobbies, need extra storage, or want a serious workspace, this shop has it all. Enjoy the peace and privacy of country living while being just minutes from town. This rare find won’t last long and is a must see!
Zillow last checked: 8 hours ago
Listing updated: May 30, 2025 at 01:17pm
Listed by:
Brenna Reinbeau 0694797 940-465-0140,
Monument Realty 214-705-7827
Bought with:
Theresa Mason
Magnolia Realty Grapevine
Source: NTREIS,MLS#: 20899092
Facts & features
Interior
Bedrooms & bathrooms
- Bedrooms: 4
- Bathrooms: 3
- Full bathrooms: 3
Primary bedroom
- Features: Ceiling Fan(s), En Suite Bathroom
- Level: First
- Dimensions: 14 x 17
Bedroom
- Features: Walk-In Closet(s)
- Level: First
- Dimensions: 11 x 11
Bedroom
- Features: Walk-In Closet(s)
- Level: First
- Dimensions: 11 x 13
Bedroom
- Features: Walk-In Closet(s)
- Level: First
- Dimensions: 11 x 13
Dining room
- Level: First
- Dimensions: 14 x 14
Kitchen
- Features: Built-in Features, Eat-in Kitchen, Kitchen Island, Pantry, Stone Counters, Walk-In Pantry
- Level: First
- Dimensions: 14 x 16
Living room
- Features: Built-in Features, Fireplace
- Level: First
- Dimensions: 17 x 19
Office
- Level: First
- Dimensions: 11 x 13
Utility room
- Features: Utility Room
- Level: First
- Dimensions: 7 x 10
Heating
- Electric, Heat Pump
Cooling
- Central Air, Ceiling Fan(s)
Appliances
- Included: Dishwasher, Electric Cooktop, Electric Oven, Electric Water Heater, Disposal, Microwave
- Laundry: Washer Hookup, Electric Dryer Hookup, Laundry in Utility Room
Features
- Built-in Features, Decorative/Designer Lighting Fixtures, Double Vanity, Eat-in Kitchen, Granite Counters, High Speed Internet, Kitchen Island, Open Floorplan, Vaulted Ceiling(s), Walk-In Closet(s), Wired for Sound
- Flooring: Carpet, Ceramic Tile
- Windows: Plantation Shutters, Window Coverings
- Has basement: No
- Number of fireplaces: 1
- Fireplace features: Living Room, Stone, Wood Burning
Interior area
- Total interior livable area: 2,613 sqft
Property
Parking
- Total spaces: 3
- Parking features: Door-Multi, Door-Single, Driveway, Garage Faces Front, Garage, Kitchen Level, Off Street, Oversized, Garage Faces Side, Boat, RV Access/Parking
- Attached garage spaces: 3
- Has uncovered spaces: Yes
Features
- Levels: One
- Stories: 1
- Patio & porch: Rear Porch, Patio, Covered
- Exterior features: Rain Gutters
- Pool features: None
- Fencing: Back Yard,Perimeter
Lot
- Size: 1 Acres
- Features: Acreage, Cleared, Subdivision, Sprinkler System
- Residential vegetation: Cleared
Details
- Additional structures: RV/Boat Storage, Storage, Workshop
- Parcel number: R000122762
Construction
Type & style
- Home type: SingleFamily
- Architectural style: Traditional,Detached
- Property subtype: Single Family Residence
Materials
- Brick
- Foundation: Slab
- Roof: Shingle
Condition
- Year built: 2023
Utilities & green energy
- Sewer: Septic Tank
- Water: Community/Coop
- Utilities for property: Electricity Connected, Septic Available, Water Available
Community & neighborhood
Security
- Security features: Carbon Monoxide Detector(s), Smoke Detector(s)
Community
- Community features: Community Mailbox
Location
- Region: Azle
- Subdivision: Calhoun Acres
Other
Other facts
- Listing terms: Cash,Conventional,FHA,USDA Loan,VA Loan
Price history
| Date | Event | Price |
|---|---|---|
| 5/29/2025 | Sold | -- |
Source: NTREIS #20899092 | ||
| 5/5/2025 | Pending sale | $734,000$281/sqft |
Source: NTREIS #20899092 | ||
| 4/28/2025 | Contingent | $734,000$281/sqft |
Source: NTREIS #20899092 | ||
| 4/10/2025 | Listed for sale | $734,000+16.5%$281/sqft |
Source: NTREIS #20899092 | ||
| 7/8/2023 | Sold | -- |
Source: NTREIS #20344309 | ||
Public tax history
| Year | Property taxes | Tax assessment |
|---|---|---|
| 2024 | $3,868 +2846% | $660,770 +2836.8% |
| 2023 | $131 | $22,500 |
Find assessor info on the county website
Neighborhood: 76020
Nearby schools
GreatSchools rating
- 9/10Silver Creek Elementary SchoolGrades: K-4Distance: 0.6 mi
- 6/10Azle J H SouthGrades: 7-8Distance: 4.7 mi
- 6/10Azle High SchoolGrades: 9-12Distance: 4.9 mi
Schools provided by the listing agent
- Elementary: Silver Creek
- High: Azle
- District: Azle ISD
Source: NTREIS. This data may not be complete. We recommend contacting the local school district to confirm school assignments for this home.
Get a cash offer in 3 minutes
Find out how much your home could sell for in as little as 3 minutes with a no-obligation cash offer.
Estimated market value
$710,500
Get a cash offer in 3 minutes
Find out how much your home could sell for in as little as 3 minutes with a no-obligation cash offer.
Estimated market value
$710,500


