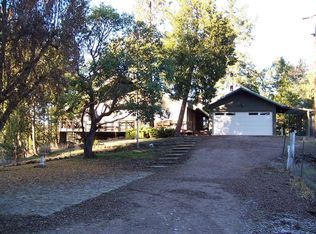Tranquility and beauty abound. Park like setting with beautiful views of the valley. Very well maintained manufactured home with large deck and plenty of out buildings for storage or hobbies. Enjoy the peace and quiet and be just minutes from Shady Cove and the beautiful Rogue River. This home has views from every window, beautiful and easy to care for laminate floors, island kitchen, split floor plan, and a cozy propane stove for those chilly winter nights. This property has so much to offer, privacy, park like setting, and views. New septic tank Oct. 2018, well pump replaced 3 years ago, heat pump 4 years old, chicken coop, and 30X30 garage. Please note, low producing well with 5,000 gal of storage tanks. Seller has had property witched by Clouser Drilling and has an estimate for new well and hook up to house.
This property is off market, which means it's not currently listed for sale or rent on Zillow. This may be different from what's available on other websites or public sources.
