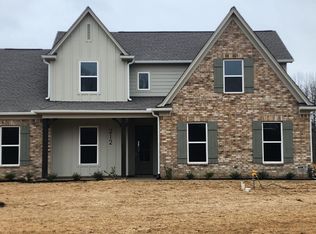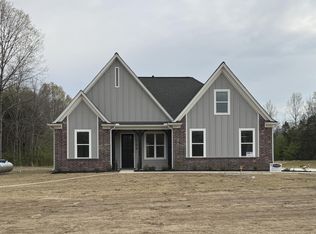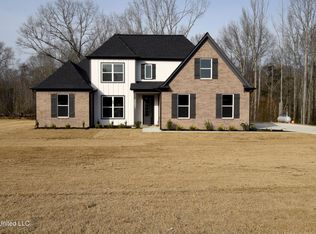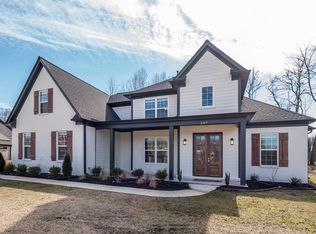Closed
Price Unknown
190 Centerline Roper Loop, Byhalia, MS 38611
5beds
2,432sqft
Residential, Single Family Residence
Built in 2025
1.5 Acres Lot
$424,200 Zestimate®
$--/sqft
$2,790 Estimated rent
Home value
$424,200
Estimated sales range
Not available
$2,790/mo
Zestimate® history
Loading...
Owner options
Explore your selling options
What's special
Discover this beautifully designed 4-bedroom, 3-bath home featuring a split-bedroom plan downstairs and a spacious bonus room upstairs—perfect for a playroom, home office, or additional living space or 5th bedroom. There is an additional bedrooms and bath upstairs as well. The open-concept layout creates a seamless flow between the living room, kitchen, and breakfast area, making it ideal for entertaining. The living room features a gas fireplace with floating cedar mantle and tile surround. A formal dining room adds an elegant touch for special occasions. The heart of this home is the beautifully designed kitchen, featuring timeless white shaker cabinets that offer both style and ample storage. Stainless steel appliances package that includes a single over gas range, microwave drawer (in island) and dishwasher. A large center island provides additional workspace and seating, perfect for casual dining or entertaining. Modern finishes and thoughtful details make this kitchen as functional as it is stunning! The home is situated on a 1.5-acre lot and offers a side load 2 car garage. LVP flooring in main living area. This home offers both style and functionality. Don't miss your chance to make it yours! Photos may not be actual house but of a similar house.
Zillow last checked: 8 hours ago
Listing updated: May 16, 2025 at 02:30pm
Listed by:
Mary L Williams 901-283-7795,
Coldwell Banker Collins-maury
Bought with:
Clint L Gowen, S-52167
Keller Williams Realty - MS
Source: MLS United,MLS#: 4103297
Facts & features
Interior
Bedrooms & bathrooms
- Bedrooms: 5
- Bathrooms: 3
- Full bathrooms: 3
Heating
- Central, Propane
Cooling
- Ceiling Fan(s), Central Air, Dual
Appliances
- Included: Dishwasher, Free-Standing Gas Range, Microwave, Water Heater
- Laundry: Electric Dryer Hookup, Laundry Room, Main Level, Washer Hookup
Features
- Ceiling Fan(s), Double Vanity, Eat-in Kitchen, Entrance Foyer, Granite Counters, High Ceilings, His and Hers Closets, Kitchen Island, Open Floorplan, Primary Downstairs, Soaking Tub, Walk-In Closet(s)
- Flooring: Vinyl, Carpet
- Doors: Dead Bolt Lock(s), Fiberglass
- Windows: Double Pane Windows
- Has fireplace: Yes
- Fireplace features: Den, Gas Log, Propane
Interior area
- Total structure area: 2,432
- Total interior livable area: 2,432 sqft
Property
Parking
- Total spaces: 2
- Parking features: Attached, Driveway, Garage Faces Side, Concrete
- Attached garage spaces: 2
- Has uncovered spaces: Yes
Features
- Levels: One and One Half
- Stories: 1
- Exterior features: Rain Gutters
Lot
- Size: 1.50 Acres
- Features: Landscaped
Details
- Parcel number: Unassigned
Construction
Type & style
- Home type: SingleFamily
- Architectural style: Traditional
- Property subtype: Residential, Single Family Residence
Materials
- Brick, HardiPlank Type
- Foundation: Slab
- Roof: Architectural Shingles
Condition
- New construction: Yes
- Year built: 2025
Utilities & green energy
- Sewer: Septic Tank
- Water: Private, Well
- Utilities for property: Electricity Available, Propane Connected, Sewer Connected, Water Available
Community & neighborhood
Location
- Region: Byhalia
- Subdivision: Silo Ridge
Price history
| Date | Event | Price |
|---|---|---|
| 5/14/2025 | Sold | -- |
Source: MLS United #4103297 Report a problem | ||
| 4/24/2025 | Pending sale | $419,995$173/sqft |
Source: | ||
| 2/7/2025 | Listed for sale | $419,995$173/sqft |
Source: MLS United #4103297 Report a problem | ||
Public tax history
Tax history is unavailable.
Neighborhood: 38611
Nearby schools
GreatSchools rating
- 3/10Byhalia Middle School (5-8)Grades: 5-8Distance: 4.3 mi
- 5/10Byhalia High SchoolGrades: 9-12Distance: 4.1 mi
- 4/10Byhalia Elementary SchoolGrades: K-4Distance: 4.3 mi
Sell for more on Zillow
Get a Zillow Showcase℠ listing at no additional cost and you could sell for .
$424,200
2% more+$8,484
With Zillow Showcase(estimated)$432,684



