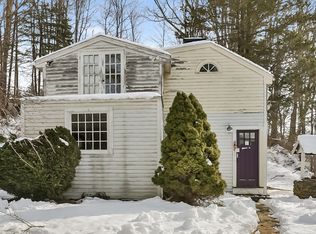House came back on the market because the buyer couldn't perform. One of a kind log cabin home, set in a private setting w/versatile open & spacious flr plan w/plenty of rm for everyone. Covered front porch, a fabulous o/s eat-in-kitchen w/ top of the line Wolf 6 burner cooktop w/brick & a decorative tile backsplash, Sub Zero refrigerator & wine refrigerator, double wall ovens, farmhouse sink w/bay window overlooking a private deck & fenced in backyard, brick-patterned flooring. Extended island/breakfast bar w/ bar sink, honed granite counters, propane stove & banquet-sized eating area ideal for family gatherings. Private desk area tucked behind double drs. Separate sitting area (or a formal dining rm) & an oversized family rm w/a stone fireplace, skylight & a vaulted ceiling, attractive 1st floor full ath. Sunroom/private office/den/exercise rm w/stone flring, 2nd flr boasts a master bedroom w/ vaulted ceilings along with 2 additional bedrooms with vaulted ceilings. Finished lower level offers a laundry rm, den, & a separate office area. Garage has been converted to additional living space with built in storage ideal for an additional exercise/game rm. Garage doors are still in place & can be converted back. Random planked wood flooring, house generator, propane tanks for cooking, c/a, security system, multi-zone heating, partially fenced in yard,shed (approx. 16 x 10) 4.33 acres - horse property. Fieldcard states 11 rooms. A true must see to be appreciated.
This property is off market, which means it's not currently listed for sale or rent on Zillow. This may be different from what's available on other websites or public sources.

