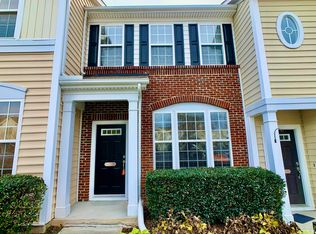Sold for $365,000
$365,000
190 Cedar Elm Rd, Durham, NC 27713
3beds
1,826sqft
Townhouse, Residential
Built in 2006
2,178 Square Feet Lot
$352,500 Zestimate®
$200/sqft
$2,060 Estimated rent
Home value
$352,500
$335,000 - $370,000
$2,060/mo
Zestimate® history
Loading...
Owner options
Explore your selling options
What's special
WOW! End unit townhome with a BASEMENT in popular Hope Valley Farms neighborhood! Full basement with massive storage space, fireplace and full bath! Main floor has brand new LVP flooring, gorgeous light fixtures and tons of natural light! 2nd floor boasts laminate flooring, large bedrooms and ample closet space! Enjoy your coffee on your large deck or patio overlooking an expansive grassy area to the side or a view of the woods in the rear! Come see it before it's gone!
Zillow last checked: 8 hours ago
Listing updated: October 28, 2025 at 12:17am
Listed by:
Justin Burleson 919-609-5161,
Premier Agents Network
Bought with:
Frank Casadonte, 304092
Taylor-Hall Properties
Source: Doorify MLS,MLS#: 10022603
Facts & features
Interior
Bedrooms & bathrooms
- Bedrooms: 3
- Bathrooms: 4
- Full bathrooms: 3
- 1/2 bathrooms: 1
Heating
- Central, Forced Air, Natural Gas, Zoned
Cooling
- Heat Pump, Zoned
Appliances
- Included: Dishwasher, Disposal, Electric Range, Microwave, Refrigerator
- Laundry: Laundry Closet, Upper Level
Features
- Ceiling Fan(s), Chandelier, Crown Molding, Dual Closets, Entrance Foyer, Open Floorplan, Pantry, Smooth Ceilings, Walk-In Closet(s)
- Flooring: Laminate, Vinyl
- Basement: Daylight, Exterior Entry, Finished, Heated, Interior Entry, Storage Space, Walk-Out Access
- Number of fireplaces: 2
- Fireplace features: Basement, Gas Log, Living Room
- Common walls with other units/homes: 1 Common Wall, End Unit
Interior area
- Total structure area: 1,825
- Total interior livable area: 1,825 sqft
- Finished area above ground: 1,315
- Finished area below ground: 510
Property
Parking
- Total spaces: 2
- Parking features: Assigned
Features
- Levels: Two
- Stories: 2
- Patio & porch: Deck, Patio
- Has view: Yes
- View description: Trees/Woods
Lot
- Size: 2,178 sqft
- Features: Back Yard, Landscaped, Views
Details
- Parcel number: 0729095031
- Special conditions: Standard
Construction
Type & style
- Home type: Townhouse
- Architectural style: Transitional
- Property subtype: Townhouse, Residential
- Attached to another structure: Yes
Materials
- Vinyl Siding
- Foundation: Slab
- Roof: Shingle
Condition
- New construction: No
- Year built: 2006
Utilities & green energy
- Sewer: Public Sewer
- Water: Public
Community & neighborhood
Community
- Community features: Street Lights
Location
- Region: Durham
- Subdivision: Hope Valley Farms
HOA & financial
HOA
- Has HOA: Yes
- HOA fee: $158 monthly
- Amenities included: Landscaping, Maintenance Grounds, Maintenance Structure, Management
- Services included: Maintenance Grounds, Maintenance Structure, Road Maintenance, Storm Water Maintenance
Price history
| Date | Event | Price |
|---|---|---|
| 5/30/2024 | Sold | $365,000-2.7%$200/sqft |
Source: | ||
| 5/5/2024 | Pending sale | $375,000$205/sqft |
Source: | ||
| 4/12/2024 | Listed for sale | $375,000+101.6%$205/sqft |
Source: | ||
| 11/13/2008 | Sold | $186,000-1.1%$102/sqft |
Source: Doorify MLS #1627674 Report a problem | ||
| 10/22/2008 | Price change | $188,000-4.8%$103/sqft |
Source: Listhub #1627674 Report a problem | ||
Public tax history
| Year | Property taxes | Tax assessment |
|---|---|---|
| 2025 | $3,788 +21.7% | $382,090 +71.3% |
| 2024 | $3,112 +6.5% | $223,067 |
| 2023 | $2,922 +2.3% | $223,067 |
Find assessor info on the county website
Neighborhood: Hope Valley Farms
Nearby schools
GreatSchools rating
- 9/10Southwest ElementaryGrades: PK-5Distance: 1.1 mi
- 8/10Sherwood Githens MiddleGrades: 6-8Distance: 1.7 mi
- 4/10Charles E Jordan Sr High SchoolGrades: 9-12Distance: 2.4 mi
Schools provided by the listing agent
- Elementary: Durham - Southwest
- Middle: Durham - Githens
- High: Durham - Jordan
Source: Doorify MLS. This data may not be complete. We recommend contacting the local school district to confirm school assignments for this home.
Get a cash offer in 3 minutes
Find out how much your home could sell for in as little as 3 minutes with a no-obligation cash offer.
Estimated market value$352,500
Get a cash offer in 3 minutes
Find out how much your home could sell for in as little as 3 minutes with a no-obligation cash offer.
Estimated market value
$352,500
