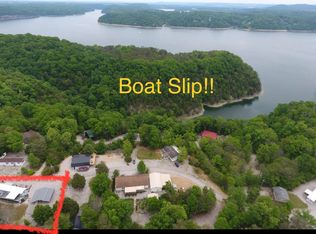Sold for $285,000 on 06/16/23
$285,000
190 Cedar Crest Rd, Nancy, KY 42544
3beds
2,304sqft
Manufactured Home
Built in 2009
0.77 Acres Lot
$290,300 Zestimate®
$124/sqft
$1,720 Estimated rent
Home value
$290,300
$276,000 - $305,000
$1,720/mo
Zestimate® history
Loading...
Owner options
Explore your selling options
What's special
TWO Boat slips + Lake home + Garage + Extra lot equipped for RV + carport + lofted workshop + screened pavilion + the list goes on! 2009 Norris 32x72 Modular home has been converted to real estate w/ permanent block foundation. Custom ordered w/ numerous upgrades: Dry wall throughout, 8 ft ceilings, crown molding, R30 roof insulation, R11 wall insulation, R22 floor insulation, thermopane windows w/ top lite features in the front rooms, built-in shelving, stone fireplace in living room (originally wood burning has been converted to propane.) The kitchen features an abundance of cabinetry w/ double oven, 4-door fridge, dishwasher & built-in microwave. The master bedroom has a jacuzzi tub, separate walk-in shower, walk in closet w/ built in dresser & window. Separate office off of the master. Laundry room w/ utility sink & pantry. Covered back deck 12x40. Extra tall 24x40 GARAGE w/ heater & AC with pool table and custom built bar for great entertainment area. Attached 24x38 wood carport. 20x20 covered screen pavilion overlooking garden area. 10x20 lofted workshop with attached 12x16 deck. Chicken house/dog run. Union Ridge community dock. FULLY FURNISHED & has Back up generator!!
Zillow last checked: 8 hours ago
Listing updated: August 28, 2025 at 11:35am
Listed by:
Stephanie H Bastin 606-872-3839,
Weichert Realtors Ford Brothers, Inc.
Bought with:
Stephanie H Bastin, 218197
Weichert Realtors Ford Brothers, Inc.
Source: Imagine MLS,MLS#: 23008613
Facts & features
Interior
Bedrooms & bathrooms
- Bedrooms: 3
- Bathrooms: 2
- Full bathrooms: 2
Primary bedroom
- Level: First
Bedroom 1
- Level: First
Bedroom 2
- Level: First
Bathroom 1
- Description: Full Bath
- Level: First
Bathroom 2
- Description: Full Bath
- Level: First
Den
- Level: First
Kitchen
- Level: First
Utility room
- Level: First
Heating
- Heat Pump, Propane Tank Leased
Cooling
- Heat Pump
Appliances
- Included: Dryer, Double Oven, Dishwasher, Microwave, Refrigerator, Washer
- Laundry: Main Level
Features
- Breakfast Bar, Master Downstairs, Walk-In Closet(s), Ceiling Fan(s)
- Flooring: Carpet, Laminate, Vinyl
- Windows: Insulated Windows, Blinds
- Basement: Crawl Space
Interior area
- Total structure area: 2,304
- Total interior livable area: 2,304 sqft
- Finished area above ground: 2,304
- Finished area below ground: 0
Property
Parking
- Parking features: Garage, Carport
- Has garage: Yes
- Has carport: Yes
Features
- Levels: One
- Patio & porch: Deck
- Fencing: Partial
- Has view: Yes
- View description: Rural, Trees/Woods, Neighborhood
Lot
- Size: 0.77 Acres
Details
- Additional structures: Shed(s)
- Parcel number: 0482001013.02
Construction
Type & style
- Home type: MobileManufactured
- Architectural style: Ranch
- Property subtype: Manufactured Home
Materials
- Vinyl Siding
- Foundation: Block
- Roof: Shingle
Condition
- New construction: No
- Year built: 2009
Utilities & green energy
- Sewer: Septic Tank
- Water: Public
Community & neighborhood
Location
- Region: Nancy
- Subdivision: Cedar Crest
Price history
| Date | Event | Price |
|---|---|---|
| 6/16/2023 | Sold | $285,000-12.3%$124/sqft |
Source: | ||
| 5/16/2023 | Contingent | $325,000$141/sqft |
Source: | ||
| 5/12/2023 | Listed for sale | $325,000+80.7%$141/sqft |
Source: | ||
| 2/8/2020 | Listing removed | $179,900$78/sqft |
Source: Somerset - WEICHERT, REALTORS - Ford Brothers #36074 Report a problem | ||
| 12/4/2019 | Listed for sale | $179,900+1699%$78/sqft |
Source: Weichert Realtors Ford Brothers #36074 Report a problem | ||
Public tax history
| Year | Property taxes | Tax assessment |
|---|---|---|
| 2022 | $538 -1.2% | $95,700 |
| 2021 | $545 -3.4% | $95,700 |
| 2020 | $563 -0.1% | $95,700 |
Find assessor info on the county website
Neighborhood: 42544
Nearby schools
GreatSchools rating
- NABell Elementary SchoolGrades: 1-2Distance: 8.9 mi
- 5/10Wayne County Middle SchoolGrades: 6-8Distance: 9.2 mi
- 5/10Wayne County High SchoolGrades: 9-12Distance: 8.9 mi
Schools provided by the listing agent
- Elementary: Nancy
- Middle: Southern
- High: Southwestern
Source: Imagine MLS. This data may not be complete. We recommend contacting the local school district to confirm school assignments for this home.
