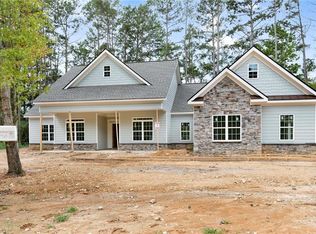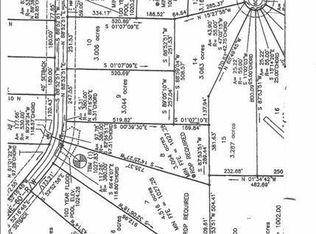Closed
$435,000
190 Ccc Rd, Kingston, GA 30145
4beds
2,496sqft
Single Family Residence, Residential
Built in 2002
3.3 Acres Lot
$442,400 Zestimate®
$174/sqft
$2,653 Estimated rent
Home value
$442,400
$420,000 - $465,000
$2,653/mo
Zestimate® history
Loading...
Owner options
Explore your selling options
What's special
THIS HOUSE HAS A BRAND-NEW ROOF! Come home to three lush acres of open pasture—surrounded by small farms and estate lots. This charming farmstyle home with rocking chair front porch offers the perfect blend of peaceful country living and modern comfort, with room to grow, play, and truly make it your own. This 4-bedroom, 3-bath home with an upstairs flex room that could serve as a fifth bedroom includes a spacious owner’s suite upstairs with a walk-in closet and fantastic large ensuite bathroom with large vanity with double sinks, separate shower, and whirlpool tub. Upstairs also features two additional bedrooms, a large hall bathroom with large vanity & tub/shower, and that flex room, perfect for a home office, playroom, craft space, or guest room. There's also a bedroom on the main level with a full bath—perfect for guests or for anyone needing a private home office tucked away from the upstairs living area. Plus, there’s a large separate laundry room/mud room on the main level for added convenience for those living the farm life. The bright, open kitchen is a cook’s dream with a brand-new electric cooktop, double wall ovens, dishwasher, walk-in pantry, and plenty of cabinets and counter space. Step outside through the kitchen to the side deck, perfect for enjoying meals or relaxing while taking in the view of the lush property. There's also a separate dining room for entertaining and the cozy family room features a fireplace and hardwood floors. Downstairs, the full basement has heating and air, a boat door, and is plumbed for a full bath—perfect for storage, a workshop, or future expansion. A 2-car garage with additional storage completes the home. The three-acre property is a standout—lush, green, and usable, with space to roam and cultivate. It already features 2 blueberry bushes, 3 peach trees, 1 nectarine tree, 1 plum tree (which may fruit this year), 2 apple trees (Granny Smith and Mutsu), 3 pear trees, 1 persimmon tree, 2 elderberry trees, 2 Concord grapevines, and 3 muscadine vines. Wild vines and blackberries can be found along the peaceful nature trail, and cherry tomatoes return annually. Plus, there’s a small pond/wetland, perfect for canoeing. The property is fenced, adding both privacy and security, perfect for enjoying the open space or your animals. With spring just around the corner, this home is ready to offer you the space, flexibility, and classic farmstyle living you've been dreaming of.
Zillow last checked: 8 hours ago
Listing updated: August 08, 2025 at 11:00pm
Listing Provided by:
CATHY A MEDER,
RE/MAX Pure,
Alexandra O Herring,
RE/MAX Pure
Bought with:
Rebecca Smith, 381424
Heritage Oaks Realty Westside, LLC
Source: FMLS GA,MLS#: 7554187
Facts & features
Interior
Bedrooms & bathrooms
- Bedrooms: 4
- Bathrooms: 3
- Full bathrooms: 3
- Main level bathrooms: 1
- Main level bedrooms: 1
Primary bedroom
- Features: None
- Level: None
Bedroom
- Features: None
Primary bathroom
- Features: Double Vanity, Separate Tub/Shower, Whirlpool Tub
Dining room
- Features: Separate Dining Room
Kitchen
- Features: Breakfast Bar, Breakfast Room, Cabinets Stain, Eat-in Kitchen, Kitchen Island, Laminate Counters, Pantry Walk-In
Heating
- Electric, Heat Pump
Cooling
- Ceiling Fan(s), Central Air, Multi Units
Appliances
- Included: Dishwasher, Double Oven, Electric Cooktop, Electric Range, Electric Water Heater, ENERGY STAR Qualified Appliances, Range Hood
- Laundry: Laundry Room, Main Level, Other
Features
- Central Vacuum, High Speed Internet, Walk-In Closet(s)
- Flooring: Carpet, Hardwood, Vinyl
- Windows: Bay Window(s)
- Basement: Bath/Stubbed,Boat Door,Daylight,Full,Interior Entry,Unfinished
- Attic: Pull Down Stairs
- Number of fireplaces: 1
- Fireplace features: Brick, Gas Log, Living Room
- Common walls with other units/homes: No Common Walls
Interior area
- Total structure area: 2,496
- Total interior livable area: 2,496 sqft
- Finished area above ground: 2,496
Property
Parking
- Total spaces: 3
- Parking features: Attached, Driveway, Garage, Garage Faces Front
- Attached garage spaces: 2
- Has uncovered spaces: Yes
Accessibility
- Accessibility features: None
Features
- Levels: Two
- Stories: 2
- Patio & porch: Deck, Side Porch
- Exterior features: Garden, Private Yard, No Dock
- Pool features: None
- Has spa: Yes
- Spa features: Bath, None
- Fencing: Back Yard,Fenced,Front Yard
- Has view: Yes
- View description: Rural, Trees/Woods, Water
- Has water view: Yes
- Water view: Water
- Waterfront features: Marsh, Pond, Lake
- Body of water: None
Lot
- Size: 3.30 Acres
- Dimensions: 226x49x633x263x556
- Features: Cleared, Farm, Level, Pasture
Details
- Additional structures: None
- Parcel number: 0039 0077 003
- Other equipment: None
- Horse amenities: None
Construction
Type & style
- Home type: SingleFamily
- Architectural style: Cottage,Country,Farmhouse
- Property subtype: Single Family Residence, Residential
Materials
- Vinyl Siding
- Foundation: Slab
- Roof: Composition
Condition
- Resale
- New construction: No
- Year built: 2002
Utilities & green energy
- Electric: 110 Volts, 220 Volts
- Sewer: Septic Tank
- Water: Public, Well
- Utilities for property: Cable Available, Electricity Available, Phone Available, Water Available
Green energy
- Energy efficient items: Appliances
- Energy generation: None
Community & neighborhood
Security
- Security features: Security Lights
Community
- Community features: Other
Location
- Region: Kingston
- Subdivision: None
Other
Other facts
- Road surface type: Asphalt
Price history
| Date | Event | Price |
|---|---|---|
| 8/4/2025 | Sold | $435,000$174/sqft |
Source: | ||
| 7/12/2025 | Pending sale | $435,000$174/sqft |
Source: | ||
| 6/28/2025 | Price change | $435,000-2.2%$174/sqft |
Source: | ||
| 5/26/2025 | Price change | $445,000-1.1%$178/sqft |
Source: | ||
| 5/19/2025 | Listed for sale | $450,000$180/sqft |
Source: | ||
Public tax history
Tax history is unavailable.
Neighborhood: 30145
Nearby schools
GreatSchools rating
- 6/10Clear Creek Elementary SchoolGrades: PK-5Distance: 2.6 mi
- 6/10Adairsville Middle SchoolGrades: 6-8Distance: 2.2 mi
- 7/10Adairsville High SchoolGrades: 9-12Distance: 2.5 mi
Schools provided by the listing agent
- Elementary: Clear Creek - Bartow
- Middle: Adairsville
- High: Adairsville
Source: FMLS GA. This data may not be complete. We recommend contacting the local school district to confirm school assignments for this home.

Get pre-qualified for a loan
At Zillow Home Loans, we can pre-qualify you in as little as 5 minutes with no impact to your credit score.An equal housing lender. NMLS #10287.
Sell for more on Zillow
Get a free Zillow Showcase℠ listing and you could sell for .
$442,400
2% more+ $8,848
With Zillow Showcase(estimated)
$451,248
