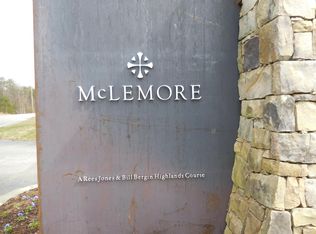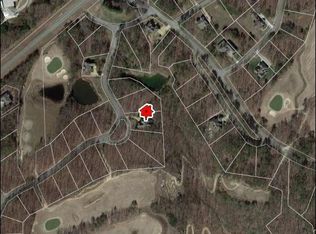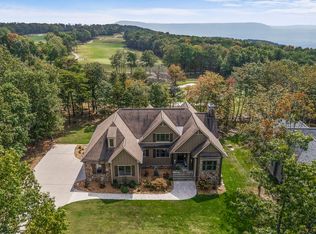Sold for $965,000 on 06/11/25
$965,000
190 Canyon Ridge Rd, Rising Fawn, GA 30738
4beds
3,769sqft
Single Family Residence
Built in 2008
0.48 Acres Lot
$958,900 Zestimate®
$256/sqft
$3,241 Estimated rent
Home value
$958,900
$758,000 - $1.21M
$3,241/mo
Zestimate® history
Loading...
Owner options
Explore your selling options
What's special
Welcome to this custom-designed 4-bedroom, 4.5-bathroom home perched atop Lookout Mountain in the sought-after McLemore Resort community. Thoughtfully crafted with luxury and comfort in mind, this 3,769 sq. ft. residence features two spacious primary suites on the main level, each with a private ensuite bath. The great room boasts soaring beamed ceilings, a grand stone fireplace, and expansive windows that flood the space with natural light while showcasing stunning mountain views. The kitchen and dining areas are perfect for hosting and relaxing, offering a formal dining room, a breakfast nook, and a spacious kitchen equipped with updated appliances, abundant storage, and ample counter space. Upstairs, two additional bedrooms with ensuite bathrooms provide privacy for guests or family, while a versatile den offers endless possibilities as a home office, playroom, or guest retreat. With high-speed fiber internet, this home is perfectly equipped for work and play. Outdoor living is just as exceptional. Relax or entertain on the covered patio, designed to capture the beauty of the surroundings. A two-car garage and spacious driveway ensure ample parking and storage for vehicles and outdoor gear. The home also features an electric dryer hookup, and the washer and dryer convey with the sale for added convenience. Situated within McLemore, this property offers access to the newly opened Cloudland Hotel and the Keep golf course, adding exclusive amenities to your lifestyle. The HOA includes weekly trash service, 24/7 security, sewer fees, and road maintenance, ensuring worry-free living. For investors, the home qualifies for the Stay-and-Play rental program with McLemore Club approval, creating a lucrative income opportunity. Located just 35 minutes from Chattanooga, 2 hours from Atlanta, and close to Cloudland Canyon State Park, this home combines privacy, luxury, and convenience. Don't miss the chance to be part of this exclusive community.
Zillow last checked: 8 hours ago
Listing updated: July 12, 2025 at 07:27am
Listed by:
Asher Black 423-208-4943,
Keller Williams Realty
Bought with:
Jake Kellerhals, 325426
Keller Williams Realty
Source: Greater Chattanooga Realtors,MLS#: 1503961
Facts & features
Interior
Bedrooms & bathrooms
- Bedrooms: 4
- Bathrooms: 5
- Full bathrooms: 4
- 1/2 bathrooms: 1
Primary bedroom
- Level: First
Bedroom
- Level: Second
Bedroom
- Level: Second
Bedroom
- Level: First
Bathroom
- Description: Full Bathroom
- Level: First
Bathroom
- Description: Full Bathroom
- Level: Second
Bathroom
- Description: Full Bathroom
- Level: Second
Bathroom
- Description: Bathroom Half
- Level: First
Bathroom
- Description: Full Bathroom
- Level: First
Den
- Level: Second
Dining room
- Level: First
Great room
- Level: First
Laundry
- Level: First
Other
- Description: Breakfast Room: Level: First
Heating
- Central, Electric
Cooling
- Central Air, Electric, Multi Units
Appliances
- Included: Disposal, Dishwasher, Electric Water Heater, Free-Standing Electric Range, Microwave, Refrigerator
- Laundry: Electric Dryer Hookup, Laundry Room, Washer Hookup
Features
- Cathedral Ceiling(s), Double Vanity, Eat-in Kitchen, Granite Counters, High Ceilings, High Speed Internet, Pantry, Primary Downstairs, Walk-In Closet(s), Separate Shower, En Suite, Breakfast Room, Separate Dining Room, Whirlpool Tub
- Flooring: Carpet, Hardwood, Tile
- Windows: Insulated Windows
- Has basement: No
- Number of fireplaces: 1
- Fireplace features: Gas Log, Great Room
Interior area
- Total structure area: 3,769
- Total interior livable area: 3,769 sqft
- Finished area above ground: 3,769
- Finished area below ground: 0
Property
Parking
- Total spaces: 2
- Parking features: Garage Door Opener
- Attached garage spaces: 2
Features
- Levels: Two
- Patio & porch: Covered, Deck, Patio, Porch, Porch - Covered
- Exterior features: None
- Has view: Yes
- View description: Mountain(s)
Lot
- Size: 0.48 Acres
- Dimensions: 116 x 182
- Features: Gentle Sloping, Level, Sprinklers In Front, Sprinklers In Rear, Split Possible, Wooded
Details
- Parcel number: 0224 106
Construction
Type & style
- Home type: SingleFamily
- Architectural style: Contemporary
- Property subtype: Single Family Residence
Materials
- Brick, Other, Stone, Stucco
- Foundation: Concrete Perimeter
- Roof: Asphalt,Shingle
Condition
- New construction: No
- Year built: 2008
Utilities & green energy
- Sewer: None
- Water: Public
- Utilities for property: Cable Available, Electricity Available, Phone Available, Sewer Connected, Underground Utilities
Community & neighborhood
Security
- Security features: Gated Community, Security Guard, Smoke Detector(s), Security System
Community
- Community features: Clubhouse, Golf
Location
- Region: Rising Fawn
- Subdivision: McLemore
HOA & financial
HOA
- Has HOA: Yes
- HOA fee: $675 quarterly
Other
Other facts
- Listing terms: Cash,Conventional
Price history
| Date | Event | Price |
|---|---|---|
| 6/11/2025 | Sold | $965,000-3%$256/sqft |
Source: Greater Chattanooga Realtors #1503961 Report a problem | ||
| 5/14/2025 | Contingent | $995,000$264/sqft |
Source: Greater Chattanooga Realtors #1503961 Report a problem | ||
| 2/18/2025 | Price change | $995,000-5.2%$264/sqft |
Source: | ||
| 12/5/2024 | Listed for sale | $1,050,000-4.5%$279/sqft |
Source: Greater Chattanooga Realtors #1503961 Report a problem | ||
| 10/8/2024 | Listing removed | $1,100,000$292/sqft |
Source: Greater Chattanooga Realtors #1393869 Report a problem | ||
Public tax history
| Year | Property taxes | Tax assessment |
|---|---|---|
| 2024 | $6,945 -15.6% | $318,699 -14.9% |
| 2023 | $8,229 +55.4% | $374,440 +76% |
| 2022 | $5,295 -10.8% | $212,713 -1.2% |
Find assessor info on the county website
Neighborhood: 30738
Nearby schools
GreatSchools rating
- 9/10Fairyland Elementary SchoolGrades: PK-5Distance: 16.9 mi
- 4/10Chattanooga Valley Middle SchoolGrades: 6-8Distance: 14 mi
- 5/10Ridgeland High SchoolGrades: 9-12Distance: 16.3 mi
Schools provided by the listing agent
- Elementary: Fairyland Elementary School
- Middle: Chattanooga Valley Middle
- High: Ridgeland High School
Source: Greater Chattanooga Realtors. This data may not be complete. We recommend contacting the local school district to confirm school assignments for this home.

Get pre-qualified for a loan
At Zillow Home Loans, we can pre-qualify you in as little as 5 minutes with no impact to your credit score.An equal housing lender. NMLS #10287.
Sell for more on Zillow
Get a free Zillow Showcase℠ listing and you could sell for .
$958,900
2% more+ $19,178
With Zillow Showcase(estimated)
$978,078

