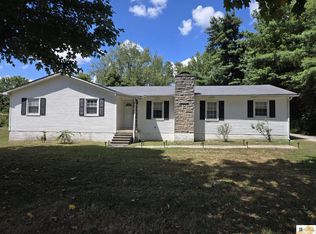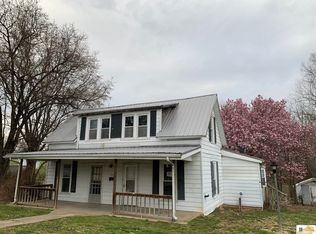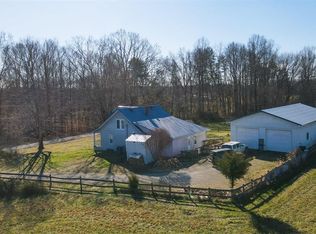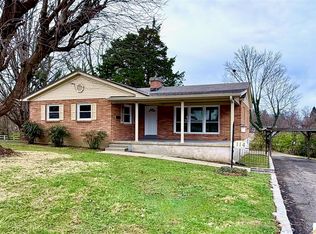Classic Southern Style Home!
Step back in time with this classic Southern style home, likely built around 1920, that exudes historic character and curb appeal. Nestled on a one-acre lot, this 2,430 square foot property welcomes you with an inviting front porch offe4ring lovely views, a convenient carport, ans a separate garage. Inside, the home boasts a thoughtful layout with a blend of formal ans casual living. The great room sets the stage for memorable gatherings, while the formal living room offers a touch of sophistication. Enjoy the sun drenched ambiance of the sun porch ans the functional charm of the kitchen. Upstairs, you'll find three bedrooms with roomy closets ans hints of original hardwood flooring hidden beneath the carpets. A beautifully crafted wooden staircase adds an element of elegance to this story-an-a-half home. This home is also located close to Mt. Carmel Ramp 1 and ten minutes from both Holmes Bend and Green River Marina.Though it needs TLC, this property offers endless potential, making it the perfect project to achieve the southern dream. Also, the seller is offering $15,000.00 in buyer's concessions for central heat and air system and new appliances
Contingent
$183,500
190 Cane Valley Mill Rd, Columbia, KY 42728
3beds
2,430sqft
Est.:
Single Family Residence
Built in ----
1 Acres Lot
$166,800 Zestimate®
$76/sqft
$-- HOA
What's special
Inviting front porchClassic southern style homeLovely viewsCurb appealBeautifully crafted wooden staircaseSun porchOriginal hardwood flooring
- 319 days |
- 14 |
- 0 |
Zillow last checked: 8 hours ago
Listing updated: September 30, 2025 at 07:11am
Listed by:
Amy Walker 270-378-2148,
Walker Realty
Source: Imagine MLS,MLS#: 25003914
Facts & features
Interior
Bedrooms & bathrooms
- Bedrooms: 3
- Bathrooms: 1
- Full bathrooms: 1
Primary bedroom
- Level: Second
Bathroom 1
- Description: Full Bath
- Level: First
Dining room
- Level: First
Dining room
- Level: First
Family room
- Level: First
Family room
- Level: First
Kitchen
- Level: First
Living room
- Level: First
Living room
- Level: First
Other
- Description: Sun Room
- Level: First
Other
- Description: Sun Room
- Level: First
Heating
- Wood Stove
Features
- Eat-in Kitchen, Walk-In Closet(s), Ceiling Fan(s)
- Flooring: Carpet, Hardwood, Vinyl
- Windows: Insulated Windows
- Has basement: No
- Has fireplace: Yes
- Fireplace features: Living Room
Interior area
- Total structure area: 2,430
- Total interior livable area: 2,430 sqft
- Finished area above ground: 2,430
- Finished area below ground: 0
Property
Parking
- Total spaces: 2
- Parking features: Detached Garage, Driveway
- Garage spaces: 1
- Carport spaces: 1
- Covered spaces: 2
- Has uncovered spaces: Yes
Features
- Levels: One and One Half
- Has view: Yes
- View description: Rural
Lot
- Size: 1 Acres
Details
- Parcel number: 0490000041.00
Construction
Type & style
- Home type: SingleFamily
- Architectural style: Cape Cod
- Property subtype: Single Family Residence
Materials
- Vinyl Siding
- Foundation: Concrete Perimeter
- Roof: Metal
Utilities & green energy
- Sewer: Septic Tank
- Water: Public
- Utilities for property: Electricity Connected, Other, Water Connected
Community & HOA
Community
- Subdivision: NA
Location
- Region: Columbia
Financial & listing details
- Price per square foot: $76/sqft
- Tax assessed value: $69,600
- Annual tax amount: $810
- Date on market: 3/4/2025
Estimated market value
$166,800
Estimated sales range
Not available
$1,149/mo
Price history
Price history
| Date | Event | Price |
|---|---|---|
| 3/17/2025 | Contingent | $183,500$76/sqft |
Source: | ||
| 3/4/2025 | Listed for sale | $183,500+53%$76/sqft |
Source: | ||
| 7/6/2024 | Listing removed | -- |
Source: Owner Report a problem | ||
| 6/30/2024 | Listed for sale | $119,900$49/sqft |
Source: Owner Report a problem | ||
Public tax history
Public tax history
| Year | Property taxes | Tax assessment |
|---|---|---|
| 2022 | $810 -0.6% | $69,600 |
| 2021 | $815 -0.2% | $69,600 +0.1% |
| 2020 | $817 +2.2% | $69,550 |
Find assessor info on the county website
BuyAbility℠ payment
Est. payment
$880/mo
Principal & interest
$712
Property taxes
$104
Home insurance
$64
Climate risks
Neighborhood: 42728
Nearby schools
GreatSchools rating
- 4/10Adair County Elementary SchoolGrades: 3-5Distance: 4.6 mi
- 5/10Adair County Middle SchoolGrades: 6-8Distance: 5.1 mi
- 6/10Adair County High SchoolGrades: 9-12Distance: 4.8 mi
Schools provided by the listing agent
- Elementary: Adair County
- Middle: Adair County
- High: Adair Co
Source: Imagine MLS. This data may not be complete. We recommend contacting the local school district to confirm school assignments for this home.
- Loading





