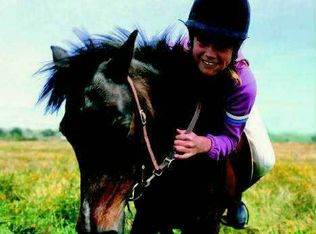Sold for $730,000 on 11/14/24
$730,000
190 Bunkhouse Road, Aberdeen, NC 28315
3beds
2,192sqft
Single Family Residence
Built in 2020
6.29 Acres Lot
$-- Zestimate®
$333/sqft
$2,115 Estimated rent
Home value
Not available
Estimated sales range
Not available
$2,115/mo
Zestimate® history
Loading...
Owner options
Explore your selling options
What's special
Experience the charm of this exquisitely designed, nearly new horse farm, offering 2,192 square feet of modern living on 6.29 acres. The home features an open floor plan with luxury vinyl flooring throughout the main living areas. The spacious kitchen includes sleek stainless steel appliances, a large island, and elegant granite countertops. Enjoy the serenity of a private, fenced-in backyard surrounded by mature trees, complete with a hot tub on the back deck.
The Primary Suite is a luxurious retreat, boasting a trey ceiling, luxury vinyl flooring, a large walk-in tiled shower, and a double vanity with granite countertops. Additionally, the Mud Room/Utility Room offers tile flooring, a washer and dryer, and a utility sink, enhancing both convenience and functionality. With 3 bedrooms, 2.5 bathrooms, and ample outdoor space, this property is the perfect escape.
The 3-stall barn with walk-outs to paddocks and pasture are designed for convenience and ease of care. There is a trail system around and between the properties and a common area with ring/arena.
Zillow last checked: 8 hours ago
Listing updated: November 15, 2024 at 02:01pm
Listed by:
Jo-an DeSell 910-690-6126,
DeSell & Co Realty Group
Bought with:
Jo-an DeSell, 195813
DeSell & Co Realty Group
Source: Hive MLS,MLS#: 100460578 Originating MLS: Mid Carolina Regional MLS
Originating MLS: Mid Carolina Regional MLS
Facts & features
Interior
Bedrooms & bathrooms
- Bedrooms: 3
- Bathrooms: 3
- Full bathrooms: 2
- 1/2 bathrooms: 1
Primary bedroom
- Level: First
- Dimensions: 14.17 x 16.5
Bedroom 2
- Level: First
- Dimensions: 12 x 10.75
Bedroom 3
- Level: First
- Dimensions: 12 x 10.75
Breakfast nook
- Level: First
- Dimensions: 11.17 x 12.5
Dining room
- Level: First
- Dimensions: 10.5 x 13
Kitchen
- Level: First
- Dimensions: 11.17 x 15.33
Laundry
- Level: First
- Dimensions: 9.17 x 7
Living room
- Level: First
- Dimensions: 18.5 x 22.25
Heating
- Forced Air, Heat Pump, Electric
Cooling
- Central Air, Heat Pump
Appliances
- Included: Vented Exhaust Fan, Electric Cooktop, Built-In Microwave, Refrigerator, Range, Dishwasher, Wall Oven
- Laundry: Dryer Hookup, Washer Hookup, Laundry Room
Features
- Master Downstairs, Walk-in Closet(s), Entrance Foyer, Kitchen Island, Ceiling Fan(s), Pantry, Walk-in Shower, Walk-In Closet(s)
- Flooring: Carpet, LVT/LVP, Tile
- Basement: None
- Attic: Pull Down Stairs
- Has fireplace: No
- Fireplace features: None
Interior area
- Total structure area: 2,192
- Total interior livable area: 2,192 sqft
Property
Parking
- Total spaces: 2
- Parking features: Garage Faces Front, Additional Parking, Gravel, Off Street
- Carport spaces: 1
Features
- Levels: One
- Stories: 1
- Patio & porch: Deck, Porch
- Pool features: Pool/Spa Combo
- Fencing: Back Yard,Split Rail,Wood
Lot
- Size: 6.29 Acres
- Dimensions: 6.29 acres
- Features: Interior Lot, Horse Farm, Pasture
Details
- Additional structures: Covered Area, Barn(s), Storage
- Parcel number: 584670001094
- Zoning: RA20
- Special conditions: Standard
Construction
Type & style
- Home type: SingleFamily
- Property subtype: Single Family Residence
Materials
- Fiber Cement
- Foundation: Crawl Space
- Roof: Architectural Shingle,Composition
Condition
- New construction: No
- Year built: 2020
Utilities & green energy
- Sewer: Septic Tank
- Water: Well
Community & neighborhood
Security
- Security features: Smoke Detector(s)
Location
- Region: Aberdeen
- Subdivision: The Meadows in The Sandhills
HOA & financial
HOA
- Has HOA: Yes
- HOA fee: $900 monthly
- Amenities included: Maintenance Common Areas, Maintenance Roads, See Remarks
- Association name: HOA of The Meadows
- Association phone: 910-859-1747
Other
Other facts
- Listing agreement: Exclusive Right To Sell
- Listing terms: Cash,Conventional,FHA,VA Loan
Price history
| Date | Event | Price |
|---|---|---|
| 11/14/2024 | Sold | $730,000-4.6%$333/sqft |
Source: | ||
| 10/2/2024 | Contingent | $765,000$349/sqft |
Source: | ||
| 8/13/2024 | Listed for sale | $765,000+769.3%$349/sqft |
Source: | ||
| 8/29/2019 | Sold | $88,000+11.4%$40/sqft |
Source: | ||
| 5/1/2006 | Sold | $79,000$36/sqft |
Source: Public Record Report a problem | ||
Public tax history
| Year | Property taxes | Tax assessment |
|---|---|---|
| 2025 | $3,828 | $445,530 |
| 2024 | $3,828 | $445,530 |
| 2023 | $3,828 +1.2% | $445,530 |
Find assessor info on the county website
Neighborhood: 28315
Nearby schools
GreatSchools rating
- 3/10West Hoke ElementaryGrades: PK-5Distance: 8.8 mi
- 6/10West Hoke MiddleGrades: 6-8Distance: 11.9 mi
- 5/10Hoke County HighGrades: 9-12Distance: 13.1 mi
Schools provided by the listing agent
- Elementary: West Hoke
- Middle: West Hoke
- High: Hoke County High
Source: Hive MLS. This data may not be complete. We recommend contacting the local school district to confirm school assignments for this home.

Get pre-qualified for a loan
At Zillow Home Loans, we can pre-qualify you in as little as 5 minutes with no impact to your credit score.An equal housing lender. NMLS #10287.
