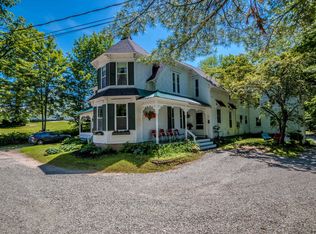COMPLETELY RESTORED AND RENOVATED 1840 POSTED CAPE WITH ATTACHED TWO STORY ELL AND AMAZING ATTACHED TWO STORY BARN LOCATED IN PICTURESQUE SNOWVILLE! This fine home boasts a 2,400+ square foot, two+ bedroom home with attached two bedroom in-law or income apartment and huge attached barn. Quality workmanship throughout with attention paid to maintaining the original integrity and appeal of the home. Original features include wood floors, faux grain painted antique doors, and three inch thick wood plank construction. New kitchens with black walnut butcher block counters and ENERGY STAR stainless appliances, three new full bathrooms and two half baths, four working brick fireplaces, and so much more. Stonewalls bound the back of the 1.38 acre parcel of land with flowering trees and lawn. Located just one mile from gorgeous Crystal Lake and its sandy beach, five miles to King Pine Ski Area with downhill and cross country skiing, and six miles to the Conway/North Conway area for schools, shopping, and all valley activities.
This property is off market, which means it's not currently listed for sale or rent on Zillow. This may be different from what's available on other websites or public sources.

