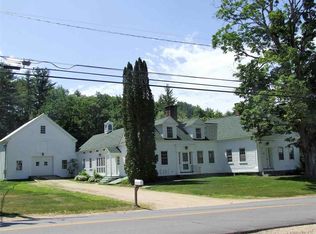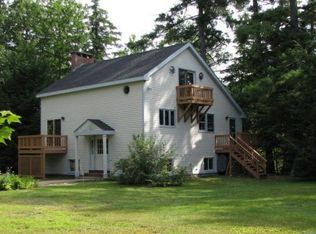THIS CLASSIC 1840 POSTED CAPE HOME IN EATON HAS JUST BEEN RESTORED AND RENOVATED INTO TWO SPECTACULAR UNITS, one with 2,467 square feet of living area with an attached two story barn (which is for sale for $399,000) and the other with 1,789 square feet of quality living space for sale for $289,000. Set on a lovely, level, 1.38 acre parcel of land with lawns and gardens, this home has been preserved so that its future owners can enjoy the beauty of years gone by with the conveniences of today. Both units have original wood floors, two brick fireplaces, and several faux grain painted bedroom doors. Each boasts new forced hot air heating furnaces, wiring, plumbing, bathrooms, and kitchens with black walnut butcher block counters and energy efficient stainless KitchenAid appliances. Units share a new 2,500 gallon septic system and a drilled well. This is a wonderful property in a perfect location--close to Crystal Lake, within a mile of two fine dining establishments, five miles to King Pine Ski Area, and only ten minutes to Conway and North Conway Villages for shopping and all valley activities. Association documents and budget are in process. The condo fees for this unit are estimated to be $160 per month including road and lawn maintenance. The complete building may be purchased for $669,000. Great as an in-law suite or a rental unit.
This property is off market, which means it's not currently listed for sale or rent on Zillow. This may be different from what's available on other websites or public sources.


