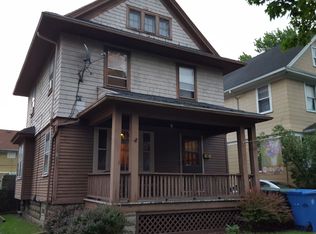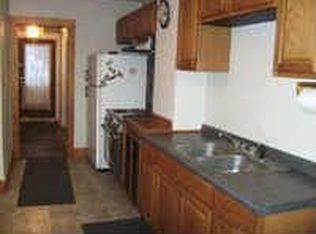Closed
$175,000
190 Bidwell Ter, Rochester, NY 14613
3beds
1,541sqft
Single Family Residence
Built in 1913
3,497.87 Square Feet Lot
$180,800 Zestimate®
$114/sqft
$1,692 Estimated rent
Maximize your home sale
Get more eyes on your listing so you can sell faster and for more.
Home value
$180,800
$170,000 - $192,000
$1,692/mo
Zestimate® history
Loading...
Owner options
Explore your selling options
What's special
DEAD END STREET is the FIRST of many desirable features of 190 Bidwell Terrace! Avoid snowy hassles w OFF STREET PARKING & 2 CAR GARAGE, enjoy summer in a partially fenced yard! Porch entry leads to large, true foyer w LEADED GLASS WINDOW, refinished hardwoods throughout main level, open concept flow! Consistent neutral paint in living room, open to FORMAL DINING w modern sputnik fixture! Recessed lighting shines on crisp white kitchen w new cabinets, QUARTZ counters, tile backsplash, warm LVP flooring! Cozy half bath off kitchen- convenient for guests! Stately staircase brings you to second floor w original pine flooring underfoot, 3 bedrooms w new paint & flush mount fixtures! Full bath boasts new vanity, coordinating LVP flooring, sparkling tile shower! second story enclosed sitting porch overlooks backyard! BONUS FINISHED WALK UP ATTIC- complete with skylights, drywall/paint, new carpet! Basement houses 150AMP electric, 2019 HW tank, newer furnace, glass block windows! Delayed negotiations: Offers due Wed 1/31/24 at 4:00pm.
Zillow last checked: 8 hours ago
Listing updated: March 12, 2024 at 06:29am
Listed by:
Ashley R Nowak 585-472-3016,
Howard Hanna
Bought with:
Paige Serpe-Miller, 10401343820
Revolution Real Estate
Source: NYSAMLSs,MLS#: R1518264 Originating MLS: Rochester
Originating MLS: Rochester
Facts & features
Interior
Bedrooms & bathrooms
- Bedrooms: 3
- Bathrooms: 2
- Full bathrooms: 1
- 1/2 bathrooms: 1
- Main level bathrooms: 1
Heating
- Gas, Forced Air
Appliances
- Included: Dishwasher, Electric Oven, Electric Range, Gas Water Heater, Microwave
- Laundry: In Basement
Features
- Attic, Separate/Formal Dining Room, Entrance Foyer, Eat-in Kitchen, Separate/Formal Living Room, Living/Dining Room, Quartz Counters, Natural Woodwork
- Flooring: Carpet, Hardwood, Luxury Vinyl, Varies
- Windows: Leaded Glass, Thermal Windows
- Basement: Full
- Has fireplace: No
Interior area
- Total structure area: 1,541
- Total interior livable area: 1,541 sqft
Property
Parking
- Total spaces: 2
- Parking features: Detached, Garage
- Garage spaces: 2
Features
- Patio & porch: Enclosed, Porch
- Exterior features: Blacktop Driveway, Fence
- Fencing: Partial
Lot
- Size: 3,497 sqft
- Dimensions: 35 x 100
- Features: Near Public Transit, Residential Lot
Details
- Parcel number: 26140009072000020280000000
- Special conditions: Standard
Construction
Type & style
- Home type: SingleFamily
- Architectural style: Colonial,Two Story
- Property subtype: Single Family Residence
Materials
- Composite Siding, Copper Plumbing
- Foundation: Block
- Roof: Asphalt
Condition
- Resale
- Year built: 1913
Utilities & green energy
- Electric: Circuit Breakers
- Sewer: Connected
- Water: Connected, Public
- Utilities for property: Cable Available, High Speed Internet Available, Sewer Connected, Water Connected
Community & neighborhood
Location
- Region: Rochester
- Subdivision: Roch Driving Park
Other
Other facts
- Listing terms: Cash,Conventional,FHA,VA Loan
Price history
| Date | Event | Price |
|---|---|---|
| 3/1/2024 | Sold | $175,000+20.8%$114/sqft |
Source: | ||
| 2/3/2024 | Pending sale | $144,900$94/sqft |
Source: | ||
| 1/26/2024 | Listed for sale | $144,900+249.2%$94/sqft |
Source: | ||
| 11/3/2006 | Sold | $41,500-38.5%$27/sqft |
Source: Public Record Report a problem | ||
| 8/14/2006 | Sold | $67,440+27.5%$44/sqft |
Source: Public Record Report a problem | ||
Public tax history
| Year | Property taxes | Tax assessment |
|---|---|---|
| 2024 | -- | $106,000 +61.1% |
| 2023 | -- | $65,800 |
| 2022 | -- | $65,800 |
Find assessor info on the county website
Neighborhood: Maplewood
Nearby schools
GreatSchools rating
- 5/10School 34 Dr Louis A CerulliGrades: PK-6Distance: 0.3 mi
- 3/10Joseph C Wilson Foundation AcademyGrades: K-8Distance: 2.7 mi
- 6/10Rochester Early College International High SchoolGrades: 9-12Distance: 2.7 mi
Schools provided by the listing agent
- District: Rochester
Source: NYSAMLSs. This data may not be complete. We recommend contacting the local school district to confirm school assignments for this home.

