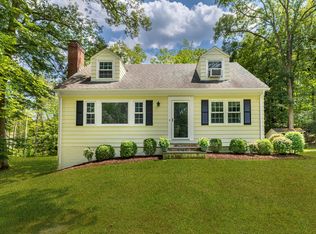Sold for $1,225,000 on 09/29/23
$1,225,000
190 Bennetts Farm Road, Ridgefield, CT 06877
4beds
5,841sqft
Single Family Residence
Built in 1997
1.42 Acres Lot
$1,762,700 Zestimate®
$210/sqft
$8,764 Estimated rent
Home value
$1,762,700
$1.60M - $1.96M
$8,764/mo
Zestimate® history
Loading...
Owner options
Explore your selling options
What's special
Privacy and Nature Abound! Welcome to this Majestic Colonial located in a newly paved private enclave on Bennetts Farm Road. For over 20 years, this home has been meticulously enjoyed & cared for by its present owners. Large, well-proportioned & sun drenched rooms with high ceilings offer great flow & privacy. Quality millwork & moldings, 3 Fireplaces and hardwood floors throughout. Kitchen is open to the family room with French doors to cool deck, Gazebo & pool surrounded by stone walls and established plantings. Formal living room, dining room, office/study. Large mudroom and back staircase. Cedar wine closet, media room, Cat 5 wired, Samsung family hub, Ring, gutter guards, central vac, built-in speaker system, alarm system. Located on 1.4 parklike acres. This stately home is both elegant and practical! A true find here in beautiful Ridgefield! This home is wonderfully located, yet private. On Google Maps, 10 minutes (5 miles) to Ridgefield Rec Center and Stop & Shop, 12 Minutes to Center of Town, 10 minutes to Mall & Whole Foods.
Zillow last checked: 8 hours ago
Listing updated: July 09, 2024 at 08:18pm
Listed by:
Victoria Yolen 203-554-5099,
Berkshire Hathaway NE Prop. 203-438-9501
Bought with:
Kathleen M. Berg, RES.0765308
Howard Hanna Rand Realty
Source: Smart MLS,MLS#: 170582589
Facts & features
Interior
Bedrooms & bathrooms
- Bedrooms: 4
- Bathrooms: 4
- Full bathrooms: 3
- 1/2 bathrooms: 1
Primary bedroom
- Features: High Ceilings, Atrium, Fireplace, Full Bath, Walk-In Closet(s), Hardwood Floor
- Level: Upper
Bedroom
- Features: Ceiling Fan(s), Full Bath, Hardwood Floor
- Level: Upper
Bedroom
- Features: Ceiling Fan(s), Jack & Jill Bath, Hardwood Floor
- Level: Upper
Bedroom
- Features: Jack & Jill Bath, Hardwood Floor
- Level: Upper
Den
- Features: Palladian Window(s), High Ceilings, Fireplace, French Doors, Hardwood Floor
- Level: Main
Dining room
- Features: High Ceilings, Hardwood Floor
- Level: Main
Kitchen
- Features: High Ceilings, Built-in Features, Granite Counters, Kitchen Island, Hardwood Floor
- Level: Main
Living room
- Features: High Ceilings, Fireplace, Hardwood Floor
- Level: Main
Media room
- Features: Built-in Features, Entertainment Center, Composite Floor
- Level: Lower
Rec play room
- Features: High Ceilings, Cathedral Ceiling(s), Ceiling Fan(s), Wall/Wall Carpet
- Level: Upper
Rec play room
- Features: Breakfast Bar, Built-in Features, Cedar Closet(s), Wet Bar, Tile Floor
- Level: Lower
Study
- Features: High Ceilings, Hardwood Floor
- Level: Main
Heating
- Hydro Air, Oil
Cooling
- Ceiling Fan(s), Central Air, Zoned
Appliances
- Included: Electric Cooktop, Oven, Microwave, Refrigerator, Dishwasher, Trash Compactor, Washer, Dryer, Water Heater
- Laundry: Main Level
Features
- Sound System, Wired for Data, Central Vacuum, Smart Thermostat, Wired for Sound
- Doors: French Doors
- Basement: Full,Partially Finished,Sump Pump
- Attic: Pull Down Stairs
- Number of fireplaces: 3
Interior area
- Total structure area: 5,841
- Total interior livable area: 5,841 sqft
- Finished area above ground: 3,953
- Finished area below ground: 1,888
Property
Parking
- Total spaces: 2
- Parking features: Attached, Driveway, Paved, Private, Shared Driveway, Asphalt
- Attached garage spaces: 2
- Has uncovered spaces: Yes
Features
- Patio & porch: Deck, Patio, Porch
- Exterior features: Rain Gutters, Lighting, Stone Wall
- Has private pool: Yes
- Pool features: In Ground, Heated, Salt Water, Fenced, Alarm, Auto Cleaner, Vinyl
Lot
- Size: 1.42 Acres
- Features: Interior Lot, Wetlands, Secluded, Level, Few Trees, Landscaped
Details
- Additional structures: Gazebo, Shed(s)
- Parcel number: 276995
- Zoning: RAA
Construction
Type & style
- Home type: SingleFamily
- Architectural style: Colonial
- Property subtype: Single Family Residence
Materials
- Clapboard, Wood Siding
- Foundation: Concrete Perimeter
- Roof: Asphalt
Condition
- New construction: No
- Year built: 1997
Utilities & green energy
- Sewer: Septic Tank
- Water: Well
Community & neighborhood
Security
- Security features: Security System
Location
- Region: Ridgefield
Price history
| Date | Event | Price |
|---|---|---|
| 9/29/2023 | Sold | $1,225,000-5.8%$210/sqft |
Source: | ||
| 9/15/2023 | Pending sale | $1,300,000$223/sqft |
Source: | ||
| 9/5/2023 | Contingent | $1,300,000$223/sqft |
Source: | ||
| 8/11/2023 | Listed for sale | $1,300,000+23.8%$223/sqft |
Source: | ||
| 6/15/2001 | Sold | $1,050,000$180/sqft |
Source: | ||
Public tax history
| Year | Property taxes | Tax assessment |
|---|---|---|
| 2025 | $25,366 +3.9% | $926,100 |
| 2024 | $24,403 +2.1% | $926,100 |
| 2023 | $23,903 -4.3% | $926,100 +5.4% |
Find assessor info on the county website
Neighborhood: Lake West
Nearby schools
GreatSchools rating
- 9/10Ridgebury Elementary SchoolGrades: PK-5Distance: 0.6 mi
- 8/10Scotts Ridge Middle SchoolGrades: 6-8Distance: 1.8 mi
- 10/10Ridgefield High SchoolGrades: 9-12Distance: 1.7 mi
Schools provided by the listing agent
- High: Ridgefield
Source: Smart MLS. This data may not be complete. We recommend contacting the local school district to confirm school assignments for this home.

Get pre-qualified for a loan
At Zillow Home Loans, we can pre-qualify you in as little as 5 minutes with no impact to your credit score.An equal housing lender. NMLS #10287.
Sell for more on Zillow
Get a free Zillow Showcase℠ listing and you could sell for .
$1,762,700
2% more+ $35,254
With Zillow Showcase(estimated)
$1,797,954