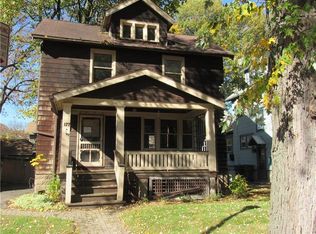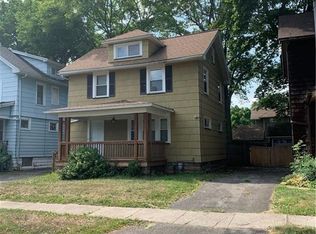Closed
$239,500
190 Bedford St, Rochester, NY 14609
3beds
1,391sqft
Single Family Residence
Built in 1923
8,093.45 Square Feet Lot
$248,000 Zestimate®
$172/sqft
$1,949 Estimated rent
Home value
$248,000
$236,000 - $260,000
$1,949/mo
Zestimate® history
Loading...
Owner options
Explore your selling options
What's special
Just listed! Don’t miss this beauty on a double sized lot with a fully fenced backyard! 2 car garage with storage above too! Enclosed front porch! Partially finished basement also has a rec room & full bathroom that is not included in the square footage listed! Unfinished walk up attic awaits your vision for even more finished living area! Wood floors galore! Large family room adorned with stunning natural wood built-ins, leaded glass doors and windows! Crown molding in formal dining room and family room! Kitchen updates also boasts a gas stove! Large mudroom with plenty of room to add a 1st floor bathroom too! Ceiling fans in all bedrooms! No closet in the 3rd bedroom. Deck AND patio overlook beautiful double sized yard! Roof 2006! Central air 2006! Furnace 2004! New plumbing 2003! Many updated Thermopane windows & glass block basement windows too! All appliances included and SO MUCH MORE! Showings start 12pm Thursday 3/7 & Delayed negotiations take place at 5pm Sunday March 10th! Preapproval letter or proof of funds required for private showings.
Zillow last checked: 8 hours ago
Listing updated: April 14, 2024 at 03:36pm
Listed by:
Lori McAlees 585-317-5758,
McAlees Realty
Bought with:
Dayna Orione-Kim, 10401352226
Keller Williams Realty Greater Rochester
Source: NYSAMLSs,MLS#: R1523145 Originating MLS: Rochester
Originating MLS: Rochester
Facts & features
Interior
Bedrooms & bathrooms
- Bedrooms: 3
- Bathrooms: 2
- Full bathrooms: 2
Heating
- Gas, Forced Air
Cooling
- Central Air
Appliances
- Included: Dryer, Dishwasher, Disposal, Gas Oven, Gas Range, Gas Water Heater, Microwave, Refrigerator, Washer
- Laundry: In Basement
Features
- Ceiling Fan(s), Separate/Formal Dining Room, Entrance Foyer, Natural Woodwork, Programmable Thermostat
- Flooring: Hardwood, Laminate, Tile, Varies
- Windows: Leaded Glass, Thermal Windows
- Basement: Full,Partially Finished
- Has fireplace: No
Interior area
- Total structure area: 1,391
- Total interior livable area: 1,391 sqft
Property
Parking
- Total spaces: 2
- Parking features: Detached, Electricity, Garage, Storage
- Garage spaces: 2
Features
- Patio & porch: Deck, Enclosed, Patio, Porch
- Exterior features: Blacktop Driveway, Deck, Fully Fenced, Patio
- Fencing: Full
Lot
- Size: 8,093 sqft
- Dimensions: 90 x 89
- Features: Near Public Transit, Residential Lot
Details
- Parcel number: 26140010731000010440000000
- Special conditions: Standard
- Other equipment: Satellite Dish
Construction
Type & style
- Home type: SingleFamily
- Architectural style: Colonial
- Property subtype: Single Family Residence
Materials
- Cedar, Copper Plumbing
- Foundation: Block
- Roof: Asphalt
Condition
- Resale
- Year built: 1923
Utilities & green energy
- Electric: Circuit Breakers
- Sewer: Connected
- Water: Connected, Public
- Utilities for property: Cable Available, High Speed Internet Available, Sewer Connected, Water Connected
Community & neighborhood
Location
- Region: Rochester
- Subdivision: Herbert Rose
Other
Other facts
- Listing terms: Cash,Conventional,FHA,VA Loan
Price history
| Date | Event | Price |
|---|---|---|
| 4/10/2024 | Sold | $239,500+59.8%$172/sqft |
Source: | ||
| 3/11/2024 | Pending sale | $149,900$108/sqft |
Source: | ||
| 3/6/2024 | Listed for sale | $149,900+33.8%$108/sqft |
Source: | ||
| 3/15/2022 | Sold | $112,000+24.6%$81/sqft |
Source: Public Record Report a problem | ||
| 5/29/2008 | Sold | $89,900+34.2%$65/sqft |
Source: Public Record Report a problem | ||
Public tax history
| Year | Property taxes | Tax assessment |
|---|---|---|
| 2024 | -- | $158,800 +59.1% |
| 2023 | -- | $99,800 |
| 2022 | -- | $99,800 |
Find assessor info on the county website
Neighborhood: Homestead Heights
Nearby schools
GreatSchools rating
- 2/10School 33 AudubonGrades: PK-6Distance: 0.5 mi
- 2/10Northwest College Preparatory High SchoolGrades: 7-9Distance: 0.4 mi
- 2/10East High SchoolGrades: 9-12Distance: 1.1 mi
Schools provided by the listing agent
- District: Rochester
Source: NYSAMLSs. This data may not be complete. We recommend contacting the local school district to confirm school assignments for this home.

