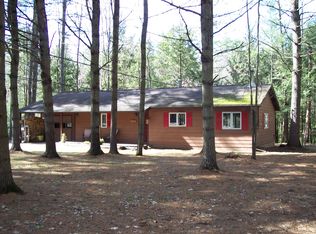Sold for $345,000
$345,000
190 Bear Swamp Rd, Peru, NY 12972
3beds
1,827sqft
Single Family Residence
Built in 1985
36.7 Acres Lot
$353,200 Zestimate®
$189/sqft
$2,234 Estimated rent
Home value
$353,200
$283,000 - $445,000
$2,234/mo
Zestimate® history
Loading...
Owner options
Explore your selling options
What's special
Country Living at Its Finest. This 36.70-acre property includes wooded surroundings and river frontage overlooking a small waterfall. 3-bedroom, 2-bath Ranch Style Home sits back off road and has a convenient half circular driveway. Spacious kitchen with ample cabinet storage, pantry, countertop and island workspace. A beautiful Russian Stove and Stone Wall separate the sunken living room from the kitchen and dining room. Attached (19' x 24') Garage has small Workshop Area. Detached (16' x 24') Garage has 7ft covered overhang area on the side. RV Bay has 12.42ft height clearance, electricity, and water hookups. Home has been Pre-Inspected. Water Test - 6/18/2025. Chimney Inspection - 6/16/2025. Septic Pumped July, 2025. Additional refrigerator included in the sale. Electric - averages $112/month. Propane - approximately 684 gallons (9/30/24-1/28/25). Close proximity to I87 access and Hamlet of Peru Amenities. Current Internet Supplier - Spectrum. EASY OFFER LINK: https://www.dotloop.com/my/loop/p/AVYysqX2qg4?v=JpWVF
Zillow last checked: 8 hours ago
Listing updated: October 07, 2025 at 12:42pm
Listed by:
Tina Calkins Covey,
RE/MAX North Country
Bought with:
Lindsay Boulerice, 10491210267
LB House To Home Realty
Source: ACVMLS,MLS#: 205562
Facts & features
Interior
Bedrooms & bathrooms
- Bedrooms: 3
- Bathrooms: 2
- Full bathrooms: 2
Primary bedroom
- Features: Carpet
- Level: First
- Area: 222.02 Square Feet
- Dimensions: 14.25 x 15.58
Bedroom
- Features: Carpet
- Level: First
- Area: 118.8 Square Feet
- Dimensions: 9.9 x 12
Bedroom
- Features: Carpet
- Level: First
- Area: 189 Square Feet
- Dimensions: 12 x 15.75
Primary bathroom
- Features: Linoleum
- Level: First
- Area: 75.7 Square Feet
- Dimensions: 5.9 x 12.83
Bathroom
- Features: Vinyl
- Level: First
- Area: 56.35 Square Feet
- Dimensions: 6.83 x 8.25
Dining room
- Features: Carpet
- Level: First
- Area: 154.7 Square Feet
- Dimensions: 11.9 x 13
Kitchen
- Features: Ceramic Tile
- Level: First
- Area: 145.78 Square Feet
- Dimensions: 11.9 x 12.25
Laundry
- Features: Luxury Vinyl
- Level: First
- Area: 70.8 Square Feet
- Dimensions: 5.9 x 12
Living room
- Description: and Tile Flooring
- Features: Carpet
- Level: First
- Area: 380 Square Feet
- Dimensions: 19 x 20
Other
- Description: Foyer
- Features: Ceramic Tile
- Level: First
- Area: 32.16 Square Feet
- Dimensions: 5.08 x 6.33
Heating
- Heat Pump, Hot Water, Propane
Cooling
- Ceiling Fan(s), Heat Pump
Appliances
- Included: Dishwasher, Disposal, Dryer, Electric Oven, Electric Range, Gas Water Heater, Microwave, Refrigerator, Washer, Water Softener Owned
- Laundry: Laundry Room, Sink
Features
- Ceiling Fan(s), Kitchen Island, Pantry
- Flooring: Carpet, Ceramic Tile, Laminate, Linoleum, Luxury Vinyl, Tile, Vinyl
- Windows: Blinds, Double Pane Windows, Wood Frames
- Basement: None
- Number of fireplaces: 1
- Fireplace features: Kitchen, Living Room, Masonry, Wood Burning Stove
Interior area
- Total structure area: 1,827
- Total interior livable area: 1,827 sqft
- Finished area above ground: 1,827
- Finished area below ground: 0
Property
Parking
- Total spaces: 2
- Parking features: Driveway, Paved
- Attached garage spaces: 2
Features
- Levels: One
- Patio & porch: Front Porch
- Exterior features: Rain Gutters, RV Hookup
- Fencing: Split Rail
- Has view: Yes
- View description: Neighborhood, Trees/Woods
- Body of water: Little Ausable River
- Frontage type: River,See Remarks
Lot
- Size: 36.70 Acres
- Features: Many Trees, Wetlands
- Topography: Wetlands
Details
- Additional structures: Garage(s)
- Parcel number: 270.153.1
Construction
Type & style
- Home type: SingleFamily
- Architectural style: Ranch
- Property subtype: Single Family Residence
Materials
- Wood Siding
- Foundation: Slab
- Roof: Asphalt,Shingle
Condition
- Year built: 1985
Utilities & green energy
- Electric: Circuit Breakers
- Sewer: Septic Tank
- Water: Well Drilled
- Utilities for property: Cable Available, Electricity Connected, Internet Available, Propane
Community & neighborhood
Security
- Security features: Carbon Monoxide Detector(s), Smoke Detector(s)
Location
- Region: Peru
Other
Other facts
- Listing agreement: Exclusive Right To Sell
- Listing terms: Cash,Conventional,FHA,VA Loan
- Road surface type: Paved
Price history
| Date | Event | Price |
|---|---|---|
| 10/6/2025 | Sold | $345,000$189/sqft |
Source: | ||
| 8/25/2025 | Pending sale | $345,000$189/sqft |
Source: | ||
| 8/21/2025 | Listed for sale | $345,000$189/sqft |
Source: | ||
Public tax history
| Year | Property taxes | Tax assessment |
|---|---|---|
| 2024 | -- | $271,000 +3.4% |
| 2023 | -- | $262,000 +9.3% |
| 2022 | -- | $239,600 +12% |
Find assessor info on the county website
Neighborhood: 12972
Nearby schools
GreatSchools rating
- 7/10Peru Intermediate SchoolGrades: PK-5Distance: 3.6 mi
- 4/10PERU MIDDLE SCHOOLGrades: 6-8Distance: 3.5 mi
- 6/10Peru Senior High SchoolGrades: 9-12Distance: 3.5 mi
