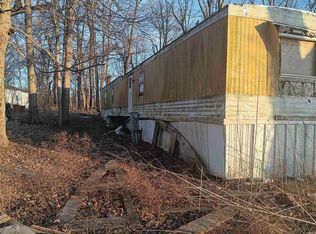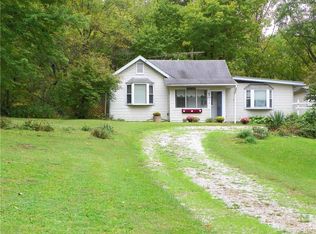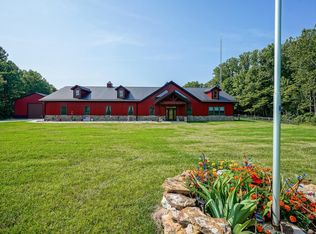Sold
$195,000
190 Barnaby Mill Rd, Greencastle, IN 46135
2beds
1,832sqft
Residential, Single Family Residence
Built in 1950
2.02 Acres Lot
$209,700 Zestimate®
$106/sqft
$1,252 Estimated rent
Home value
$209,700
$185,000 - $233,000
$1,252/mo
Zestimate® history
Loading...
Owner options
Explore your selling options
What's special
Updated 2-bedroom, 1- bath house on a sprawling 2.02 acres. Eat in kitchen with oak cabinets, and appliances to remain. Enjoy the convenience of an updated full bath, a separate laundry room, and brand new flooring, and carpeting that adds a fresh touch throughout. Plus, with a detached 2-car garage and newer roof, electrical, central air conditioning, and windows.
Zillow last checked: 8 hours ago
Listing updated: June 25, 2025 at 03:02pm
Listing Provided by:
Michael Dean 765-721-0777,
Carpenter, REALTORS®
Bought with:
Michael Dean
Carpenter, REALTORS®
Source: MIBOR as distributed by MLS GRID,MLS#: 22021704
Facts & features
Interior
Bedrooms & bathrooms
- Bedrooms: 2
- Bathrooms: 1
- Full bathrooms: 1
- Main level bathrooms: 1
- Main level bedrooms: 2
Primary bedroom
- Features: Carpet
- Level: Main
- Area: 156 Square Feet
- Dimensions: 12x13
Bedroom 2
- Features: Carpet
- Level: Main
- Area: 99 Square Feet
- Dimensions: 9x11
Kitchen
- Features: Laminate
- Level: Main
- Area: 143 Square Feet
- Dimensions: 11x13
Laundry
- Features: Laminate
- Level: Main
- Area: 48 Square Feet
- Dimensions: 6x8
Living room
- Features: Carpet
- Level: Main
- Area: 182 Square Feet
- Dimensions: 13x14
Heating
- Forced Air, Natural Gas
Appliances
- Included: Electric Oven, Refrigerator
Features
- High Speed Internet, Eat-in Kitchen
- Basement: Unfinished
Interior area
- Total structure area: 1,832
- Total interior livable area: 1,832 sqft
- Finished area below ground: 0
Property
Parking
- Total spaces: 2
- Parking features: Detached
- Garage spaces: 2
Features
- Levels: One
- Stories: 1
- Patio & porch: Covered
Lot
- Size: 2.02 Acres
Details
- Parcel number: 670916402002000008
- Horse amenities: None
Construction
Type & style
- Home type: SingleFamily
- Architectural style: Bungalow
- Property subtype: Residential, Single Family Residence
Materials
- Vinyl Siding
- Foundation: Block
Condition
- New construction: No
- Year built: 1950
Utilities & green energy
- Water: Municipal/City
Community & neighborhood
Location
- Region: Greencastle
- Subdivision: No Subdivision
Price history
| Date | Event | Price |
|---|---|---|
| 6/20/2025 | Sold | $195,000-2.5%$106/sqft |
Source: | ||
| 5/15/2025 | Pending sale | $199,900$109/sqft |
Source: | ||
| 3/11/2025 | Price change | $199,900-7%$109/sqft |
Source: | ||
| 2/12/2025 | Listed for sale | $214,900+2.4%$117/sqft |
Source: | ||
| 7/1/2024 | Listing removed | $209,900-6.7%$115/sqft |
Source: | ||
Public tax history
| Year | Property taxes | Tax assessment |
|---|---|---|
| 2024 | $1,496 +974.9% | $83,200 +11.2% |
| 2023 | $139 +1213% | $74,800 |
| 2022 | $11 -3.6% | $74,800 +34.8% |
Find assessor info on the county website
Neighborhood: 46135
Nearby schools
GreatSchools rating
- 7/10Tzouanakis Intermediate SchoolGrades: 3-5Distance: 0.7 mi
- 7/10Greencastle Middle SchoolGrades: 6-8Distance: 1.6 mi
- 6/10Greencastle Senior High SchoolGrades: 9-12Distance: 1.5 mi
Schools provided by the listing agent
- Elementary: Deer Meadow Primary School
- Middle: Greencastle Middle School
- High: Greencastle Senior High School
Source: MIBOR as distributed by MLS GRID. This data may not be complete. We recommend contacting the local school district to confirm school assignments for this home.
Get pre-qualified for a loan
At Zillow Home Loans, we can pre-qualify you in as little as 5 minutes with no impact to your credit score.An equal housing lender. NMLS #10287.


