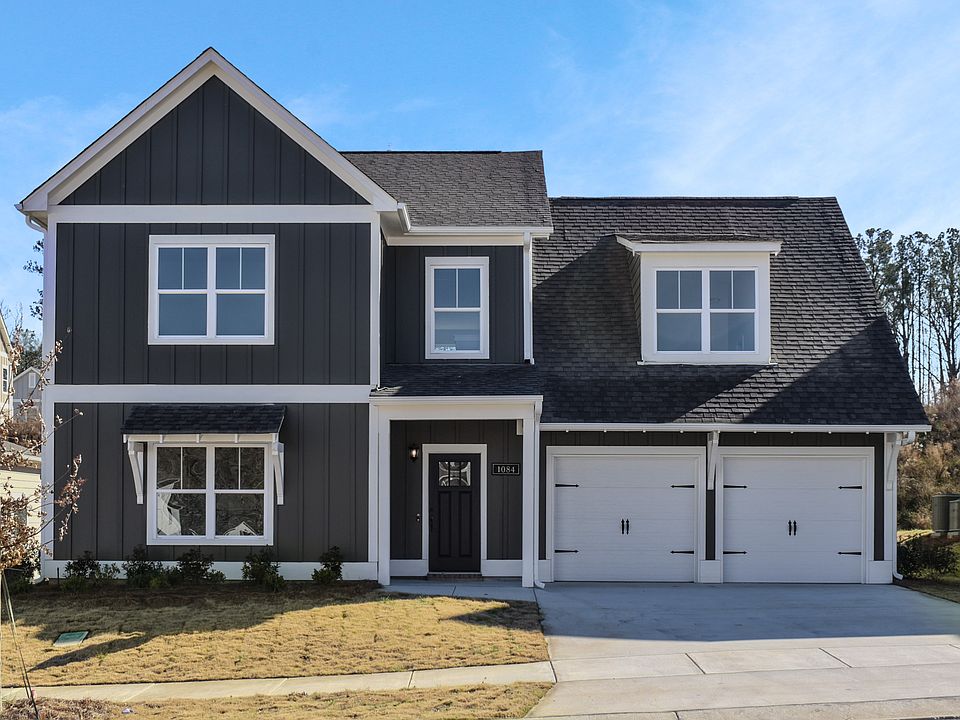This plan accurately named "The Yorkshire" features the iconic double front porch style that Hillsboro is famous for. Step out onto the second-level porch from the Loft—a perfect spot for festive gatherings! The Primary bedroom and ensuite are conveniently located on the main level, while upstairs you'll find 3 additional bedrooms and a full bathroom. Enjoy Open Concept living highlighted by elegant finishes such as quartz kitchen countertops on soft-close cabinets and a GAS stove. The main living areas flow seamlessly with waterproof LVP flooring, complemented by the instant ambiance of a gas fireplace at the flip of a switch. The Hillsboro community offers a wealth of amenities including trails, a pool, clubhouse, parks, sidewalks, and a lifestyle that caters to all. Soon to come is the Barimore Swim Club. Residents enjoy access to all Hillsboro amenities.
New construction
$454,900
190 Barimore Blvd, Helena, AL 35080
4beds
1,757sqft
Single Family Residence
Built in 2024
6,098.4 Square Feet Lot
$-- Zestimate®
$259/sqft
$-- HOA
What's special
Gas fireplaceWaterproof lvp flooringElegant finishesDouble front porchGas stoveOpen concept livingQuartz kitchen countertops
Call: (659) 766-2544
- 338 days |
- 29 |
- 2 |
Zillow last checked: 7 hours ago
Listing updated: 12 hours ago
Listed by:
Rod Friday 205-862-1803,
Newcastle Homes, Inc.,
Debbi Clarke 205-613-1736,
Newcastle Homes, Inc.
Source: GALMLS,MLS#: 21401814
Travel times
Schedule tour
Select your preferred tour type — either in-person or real-time video tour — then discuss available options with the builder representative you're connected with.
Facts & features
Interior
Bedrooms & bathrooms
- Bedrooms: 4
- Bathrooms: 3
- Full bathrooms: 2
- 1/2 bathrooms: 1
Rooms
- Room types: Bedroom, Bathroom, Great Room, Kitchen, Living/Dining (ROOM), Loft, Master Bathroom, Master Bedroom
Primary bedroom
- Level: First
Bedroom 1
- Level: First
Bedroom 2
- Level: Second
Bedroom 3
- Level: Second
Bedroom 4
- Level: Second
Primary bathroom
- Level: First
Bathroom 1
- Level: First
Bathroom 3
- Level: Second
Kitchen
- Features: Stone Counters, Kitchen Island, Pantry
- Level: First
Basement
- Area: 0
Heating
- Central, Dual Systems (HEAT), Heat Pump
Cooling
- Central Air, Dual, Heat Pump, Ceiling Fan(s)
Appliances
- Included: ENERGY STAR Qualified Appliances, Dishwasher, Disposal, Microwave, Stainless Steel Appliance(s), Stove-Electric, Gas Water Heater
- Laundry: Electric Dryer Hookup, Washer Hookup, Main Level, Laundry Room, Laundry (ROOM), Yes
Features
- Split Bedroom, High Ceilings, Smooth Ceilings, Soaking Tub, Linen Closet, Separate Shower, Double Vanity, Tub/Shower Combo, Walk-In Closet(s)
- Flooring: Carpet, Laminate, Tile
- Windows: Double Pane Windows, ENERGY STAR Qualified Windows
- Attic: Pull Down Stairs,Yes
- Number of fireplaces: 1
- Fireplace features: Brick (FIREPL), Gas Log, Gas Starter, Ventless, Great Room, Gas
Interior area
- Total interior livable area: 1,757 sqft
- Finished area above ground: 1,757
- Finished area below ground: 0
Video & virtual tour
Property
Parking
- Total spaces: 2
- Parking features: Attached, Parking (MLVL), Garage Faces Side
- Attached garage spaces: 2
Features
- Levels: 2+ story
- Patio & porch: Covered, Patio, Porch
- Exterior features: Sprinkler System
- Pool features: In Ground, Fenced, Community
- Has view: Yes
- View description: None
- Waterfront features: No
Lot
- Size: 6,098.4 Square Feet
Details
- Parcel number: 000
- Special conditions: N/A
Construction
Type & style
- Home type: SingleFamily
- Property subtype: Single Family Residence
Materials
- HardiPlank Type
- Foundation: Slab
Condition
- New construction: Yes
- Year built: 2024
Details
- Builder name: Newcastle Homes Inc.
Utilities & green energy
- Water: Public
- Utilities for property: Sewer Connected, Underground Utilities
Green energy
- Energy efficient items: Lighting, Thermostat, Ridge Vent
Community & HOA
Community
- Features: Park, Sidewalks, Street Lights, Walking Paths
- Subdivision: Barimore
HOA
- Amenities included: Management, Recreation Facilities
- Services included: Maintenance Grounds
Location
- Region: Helena
Financial & listing details
- Price per square foot: $259/sqft
- Price range: $454.9K - $454.9K
- Date on market: 11/2/2024
About the community
PoolParkTrailsClubhouse
Find your dream home at Barimore, a charming new construction community in the heart of Helena, AL. Located within the scenic Hillsboro area, Barimore offers new construction homes in Helena starting in the low $400s, with floor plans ranging from 1,506 to 2,944 square feet. Barimore offers a rare opportunity to own new in one of the most desirable home subdivisions in Shelby County!
Barimore's prime location offers the best of both worlds with both scenic surroundings and quick access to everything you need. This premier community is located just minutes from the Old Town Helena district and Helena Amphitheatre, known for its farmers markets, outdoor movies, and local festivals. Plus, with nearby attractions like the Cahaba River and Oak Mountain State Park, outdoor adventure is always close at hand. Not to mention, Barimore offers an easy commute to the city, making it ideal for those searching for new homes near Downtown Birmingham and the UAB area.
Imagine sipping your morning coffee on a spacious front porch, hosting game nights in your open concept living room, or relaxing by the community pool exclusive to Barimore residents. Planning a larger gathering? The private clubhouse is available to rent, making entertaining easy and fun.
Ready to own NEW in Helena? Contact us today to learn why the quaint community of Barimore is the perfect place to call home!
Source: Newcastle Homes

