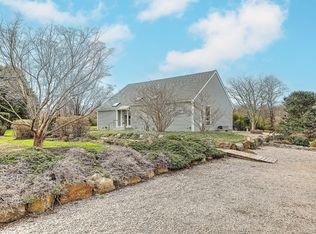Since 1832, the Baker-Weeks farm has held a stately presence in Bakerville; a village that lends its name to the earliest owner of this home. Ancient stone walls border the property while mature trees frame the residence. Entry hall ushers guests through an elegant library to the double parlor - drenched in sunlight and anchored by two dramatic mantelpieces. Through the dining room is the kitchen and family room, with a cathedral ceiling and wall of glass overlooking the grounds. Full bathroom, guest bedroom and office complete the main level, with the master suite, two guest rooms, additional bath and versatile craft/play room upstairs. The covered front porch is a great spot to while away the hours...but is upstaged by the rear patios and gardens that were tastefully transformed from the granite foundations of a former barn and silo. Bluestone terrace, lush lawns, and touches of yesteryear...seemingly secluded yet minutes to the beaches, shops and restaurants of Dartmouth!
This property is off market, which means it's not currently listed for sale or rent on Zillow. This may be different from what's available on other websites or public sources.
