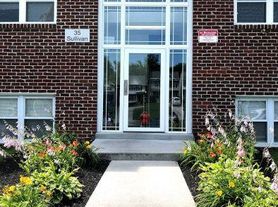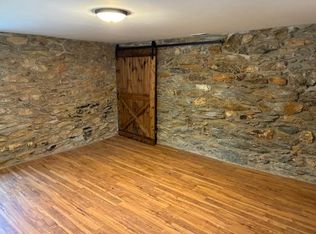Freshly painted and partially remodeled rancher located on 3 acres just minutes from the Airpark and Rte. 140 in the rolling hills country side of Westminster. The kitchen has freshly painted light gray cabinets with black hardware. The kitchen has newly installed granite and a new deep stainless-steel sink with high-arc faucet. New laminate on kitchen floor. This galley style kitchen includes a white range, refrigerator and range hood (all appliances not currently shown) . The dining room area is just off of the kitchen and has a new sliding door leading to a deck that has an amazing view of the beautiful country side. The living room has a brick fireplace which is the focal point of the room. The fireplace is for decorative purposes only. There is a large bay window allowing streams of sunlight to enter this space showcasing the gorgeous hardwood floors. There are natural wood accents throughout this house with the stained wood trim and coat closet door in this space. The bathroom has white subway tile shower walls and the tub has been refinished. Old meets new with the original cabinetry and 70's vinyl flooring. The primary bedroom has a partial addition which extends this room and additional closets. The flooring is luxury vinyl plank and original Parquet flooring. The secondary bedroom is also of ample space and has a double closet and luxury vinyl plank flooring. The paneled walls are indicative of the 70's era home building. The third room can be used as a TV room, office space or a bedroom and has luxury vinyl flooring and paneled walls. This home has electric baseboard heat but does not have central air conditioning.
This home has a partial basement with a toilet in the open space. There is currently a working washer & dryer which is not warranted by the Owner. Tenant is responsible for repair/replacement of the washer and dryer if they stop working. There is a 3 car garage under the home, two of which can accommodate a vehicle. The third bay cannot fit a vehicle but is great for tools and lawn equipment. There is also a detached garage that will be available at a later date.
$2,500.00 per month
$2,500.00 security deposit
Tenant is responsible for electric and trash pick-up. This is well water and septic. The tenant is responsible for lawn cutting of approximately 1 acre. Snow removal is also tenant's responsibility.
18-24 month lease is required
Application fee is required
Renter's Insurance is required.
Well water and septic. Tenant is responsible for electric and trash. Tenant is responsible for lawn care and snow removal. Owner may allow 1 or 2 cats with additional pet deposit.
18-24 month lease is required.
Application fee is required
Renter's Insurance is required.
House for rent
Accepts Zillow applications
$2,500/mo
190 Bachmans Valley Rd, Westminster, MD 21158
3beds
1,392sqft
Price may not include required fees and charges.
Single family residence
Available Sun Feb 1 2026
Cats OK
Window unit
In unit laundry
Attached garage parking
Baseboard
What's special
Partially remodeled rancherGorgeous hardwood floorsElectric baseboard heatOriginal parquet flooringGalley style kitchen
- 50 days |
- -- |
- -- |
Zillow last checked: 9 hours ago
Listing updated: January 27, 2026 at 04:12pm
Travel times
Facts & features
Interior
Bedrooms & bathrooms
- Bedrooms: 3
- Bathrooms: 1
- Full bathrooms: 1
Heating
- Baseboard
Cooling
- Window Unit
Appliances
- Included: Dryer, Oven, Refrigerator, Washer
- Laundry: In Unit
Features
- View
- Flooring: Hardwood, Linoleum/Vinyl, Tile
Interior area
- Total interior livable area: 1,392 sqft
Property
Parking
- Parking features: Attached, Detached, Garage, Off Street
- Has attached garage: Yes
- Details: Contact manager
Features
- Patio & porch: Deck
- Exterior features: 3-acres of land - 1 acre must be maintained by the tenant, Beautiful landscaping, Electricity not included in rent, Freshly painted solid wood cabinets with black hardware, Garbage not included in rent, Heating system: Baseboard, New granite counters, New linoleum in kitchen, New stainless-steel sink with high-arc faucet, View Type: An amazing view of the rolling hillsides!
Details
- Parcel number: 07046235
Construction
Type & style
- Home type: SingleFamily
- Property subtype: Single Family Residence
Community & HOA
Location
- Region: Westminster
Financial & listing details
- Lease term: 1 Year
Price history
| Date | Event | Price |
|---|---|---|
| 12/9/2025 | Listed for rent | $2,500$2/sqft |
Source: Zillow Rentals Report a problem | ||
| 2/7/2025 | Listing removed | $2,500$2/sqft |
Source: Zillow Rentals Report a problem | ||
| 1/25/2025 | Listed for rent | $2,500$2/sqft |
Source: Zillow Rentals Report a problem | ||
| 11/15/2024 | Sold | $370,000$266/sqft |
Source: Public Record Report a problem | ||
Neighborhood: 21158
Nearby schools
GreatSchools rating
- 7/10William Winchester Elementary SchoolGrades: PK-5Distance: 3.5 mi
- 5/10Westminster East Middle SchoolGrades: 6-8Distance: 3.9 mi
- 8/10Winters Mill High SchoolGrades: 9-12Distance: 4.3 mi

