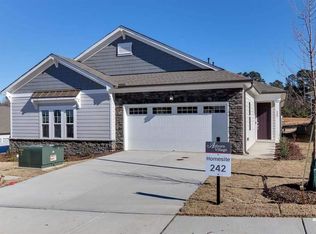Sold for $389,000
$389,000
190 Azure Mist Dr, Raleigh, NC 27610
2beds
1,612sqft
Townhouse, Residential
Built in 2019
6,969.6 Square Feet Lot
$375,800 Zestimate®
$241/sqft
$2,034 Estimated rent
Home value
$375,800
$357,000 - $395,000
$2,034/mo
Zestimate® history
Loading...
Owner options
Explore your selling options
What's special
Carefree Living at its Best! All exterior maintenance included!You will absolutely fall in love w/this home upon entering!Sellers have cared for & enhanced many features. An EZ Breeze system has been installed creating a 3 Season Porch.Extensive landscaping added to provide privacy!Fenced back yard.Kitchen boasts quartz counters, cabinets galore, gas range, large walk in pantry, center island open to the living room w/gas log fireplace. Spacious primary bedroom graced w/trey ceiling, large walk in closet & bath w/tiled shower & bench seat, dual sink vanity. Enjoy unwinding from your day in the walk in tub installed in the hall bath. Short walk to the Clubhouse w/a fitness center, pool, pickle ball and bocce courts. Lifestyle Director oversees all activities! Curtain Rods and Curtains DO NOT convey. Please note the sellers are willing to sell as a furnished home with price for the furniture to be negotiable.
Zillow last checked: 8 hours ago
Listing updated: October 28, 2025 at 12:17am
Listed by:
Connie Batten 919-961-0808,
Coldwell Banker HPW
Bought with:
Kim Hellner, 297868
Allen Tate/Cary
Source: Doorify MLS,MLS#: 10022121
Facts & features
Interior
Bedrooms & bathrooms
- Bedrooms: 2
- Bathrooms: 2
- Full bathrooms: 2
Heating
- Central, Forced Air, Natural Gas
Cooling
- Ceiling Fan(s), Central Air
Appliances
- Included: Dishwasher, Dryer, Gas Range, Gas Water Heater, Microwave, Refrigerator, Washer
- Laundry: Laundry Room, Main Level
Features
- Ceiling Fan(s), Crown Molding, Double Vanity, Entrance Foyer, Kitchen Island, Open Floorplan, Pantry, Quartz Counters, Smooth Ceilings, Tray Ceiling(s), Walk-In Closet(s), Walk-In Shower
- Flooring: Carpet, Vinyl, Tile
- Windows: Blinds
- Number of fireplaces: 1
- Fireplace features: Gas Log, Living Room
- Common walls with other units/homes: 1 Common Wall, End Unit
Interior area
- Total structure area: 1,612
- Total interior livable area: 1,612 sqft
- Finished area above ground: 1,612
- Finished area below ground: 0
Property
Parking
- Total spaces: 4
- Parking features: Attached, Driveway, Garage, Garage Faces Front, Inside Entrance
- Attached garage spaces: 2
- Uncovered spaces: 2
Accessibility
- Accessibility features: Accessible Bedroom, Accessible Central Living Area, Accessible Closets, Accessible Doors, Accessible Entrance, Accessible Full Bath, Accessible Kitchen, Accessible Kitchen Appliances, Accessible Washer/Dryer, Accessible Windows, Aging In Place, Central Living Area, Common Area, Level Flooring, Safe Emergency Egress from Home, Therapeutic Whirlpool
Features
- Levels: One
- Stories: 1
- Patio & porch: Enclosed, Rear Porch, See Remarks
- Exterior features: Fenced Yard, Garden, Lighting, Rain Gutters
- Pool features: Community, Outdoor Pool
- Has spa: Yes
- Fencing: Fenced
- Has view: Yes
Lot
- Size: 6,969 sqft
- Features: Back Yard, Close to Clubhouse, Corner Lot, Front Yard, Garden, Landscaped
Details
- Parcel number: 1731506292
- Special conditions: Standard
Construction
Type & style
- Home type: Townhouse
- Architectural style: Craftsman, Ranch
- Property subtype: Townhouse, Residential
- Attached to another structure: Yes
Materials
- Cement Siding
- Foundation: Slab
- Roof: Shingle
Condition
- New construction: No
- Year built: 2019
- Major remodel year: 2019
Details
- Builder name: Lennar
Utilities & green energy
- Sewer: Public Sewer
- Water: Public
- Utilities for property: Cable Available, Electricity Connected, Natural Gas Connected, Sewer Connected, Water Connected
Community & neighborhood
Community
- Community features: Clubhouse, Fitness Center, Pool, Sidewalks, Street Lights, Other
Senior living
- Senior community: Yes
Location
- Region: Raleigh
- Subdivision: Auburn Village
HOA & financial
HOA
- Has HOA: Yes
- HOA fee: $315 monthly
- Amenities included: Clubhouse, Fitness Center, Game Court Exterior, Game Room, Maintenance Grounds, Maintenance Structure, Management, Meeting Room, Pool, Recreation Facilities, Other
- Services included: Insurance, Maintenance Grounds, Maintenance Structure, Road Maintenance, Storm Water Maintenance
Other
Other facts
- Road surface type: Asphalt, Paved
Price history
| Date | Event | Price |
|---|---|---|
| 6/10/2024 | Sold | $389,000-1.4%$241/sqft |
Source: | ||
| 5/22/2024 | Pending sale | $394,500$245/sqft |
Source: | ||
| 4/20/2024 | Price change | $394,500-1.4%$245/sqft |
Source: | ||
| 4/10/2024 | Listed for sale | $400,000+47.6%$248/sqft |
Source: | ||
| 11/6/2019 | Sold | $271,000$168/sqft |
Source: Public Record Report a problem | ||
Public tax history
| Year | Property taxes | Tax assessment |
|---|---|---|
| 2025 | $3,944 +0.3% | $378,356 |
| 2024 | $3,930 -0.4% | $378,356 +23.7% |
| 2023 | $3,947 +9.5% | $305,875 |
Find assessor info on the county website
Neighborhood: 27610
Nearby schools
GreatSchools rating
- 6/10East Garner ElementaryGrades: PK-5Distance: 2.5 mi
- 4/10East Garner MiddleGrades: 6-8Distance: 2.5 mi
- 8/10South Garner HighGrades: 9-12Distance: 3.8 mi
Schools provided by the listing agent
- Elementary: Wake - East Garner
- Middle: Wake - East Garner
- High: Wake - South Garner
Source: Doorify MLS. This data may not be complete. We recommend contacting the local school district to confirm school assignments for this home.
Get a cash offer in 3 minutes
Find out how much your home could sell for in as little as 3 minutes with a no-obligation cash offer.
Estimated market value$375,800
Get a cash offer in 3 minutes
Find out how much your home could sell for in as little as 3 minutes with a no-obligation cash offer.
Estimated market value
$375,800
