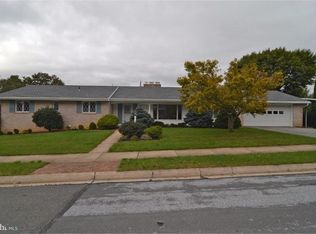Beautiful 4 bedroom 2 1/2 bathroom split level home. Located in the Wilson School District and WHITFIELD elementary school. Newer Roof, siding, spouting, gutters, mostly new windows. Upon entering there is a nice foyer with stairs to the living room or stay on the main level because there is also a half bath with access to a main floor bedroom(possible room for in law) and big family room with brick wood burning fireplace all new carpet. From the family room there are stairs that lead down to a large basement with laundry and the potential for finishing, but currently being used for storage and workout area. Back up to the family room there are newer sliding doors that lead out to the large fenced in yard with above ground pool, don't worry it's already winterized and waiting for next summers family gatherings! This house is unique as there are two sets of steps accessing the second level off the main level there is a set of steps from the family room to the Kitchen offering Corian counters, tile backsplash and tile floors that lead into the dining area. The other set of steps from the foyer lead to the second level large living room and dining area that are open and great for entertaining don't forget the hardwood floors and crown molding in the dining area and the hardwood floors that are continued on the next level up from the living room with 3 more nice sized bedrooms. With the master bedroom with master bath and another full bath updated with beautiful cabinets and crown molding. All this and energy efficient gas heat, central air, and radon system installed.
This property is off market, which means it's not currently listed for sale or rent on Zillow. This may be different from what's available on other websites or public sources.
