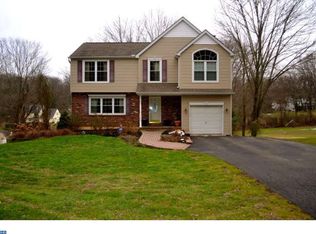Sold for $660,000 on 09/26/23
$660,000
190 Andrien Rd, Glen Mills, PA 19342
5beds
2,460sqft
Single Family Residence
Built in 1976
1.1 Acres Lot
$761,700 Zestimate®
$268/sqft
$4,467 Estimated rent
Home value
$761,700
$724,000 - $815,000
$4,467/mo
Zestimate® history
Loading...
Owner options
Explore your selling options
What's special
Welcome to 190 Andrien Rd, a 5 BD, 3 ½ BA beautiful Colonial set on an idyllic tree lined street in the fabulous neighborhood within Concord Township. Enter through the covered front door into the foyer, with access to all points of the home and a half bath. To the right is the formal living room which sits open to the formal dining room, both featuring hardwood floors and drenched in natural light from the large bay window in the front and french doors off the dining room. Back at the front door enter straight through to the gorgeous large custom kitchen featuring an island, tons of cabinetry, a double oven and recessed lighting. A sunken den with a classic brick/propane fireplace off the kitchen creates the perfect atmosphere to entertain as the entire main floor seamlessly connects. The 5th Bedroom is off the den, featuring a full bath. This room would make a great office, guest room, inlaw/nanny suite, etc. Upstairs you will find the primary bedroom and 3 additional bedrooms all featuring great light and spacious closets. The primary bedroom is a true oasis, once you close the door you are in your own little world highlighted by a huge walk in closet, laundry, and en suite bathroom. The unfinished daylight basement with a walkout makes for great storage, or potential for tons of additional living space. Back on the main floor a trex deck with two awnings spans the entire back of the home with two access points, one from the den and one from the dining room. The view from the deck is nothing short of spectacular. The gorgeous 1 acre lot has tons of green space, mature trees and plantings. Additional updated features include a newer dimensional shingle roof, seamless gutters with gutter guards, a high-efficiency direct vent Lenox HVAC system and more. You get all of this while being located within the Award Winning Garnet Valley School District and only minutes from several major shopping districts and the all new Wawa Train Station.
Zillow last checked: 8 hours ago
Listing updated: October 02, 2023 at 08:02am
Listed by:
Vince May 610-656-6049,
BHHS Fox & Roach-Media,
Listing Team: Vince May Team
Bought with:
Candice Johnson, RS368225
United Real Estate
Source: Bright MLS,MLS#: PADE2051846
Facts & features
Interior
Bedrooms & bathrooms
- Bedrooms: 5
- Bathrooms: 4
- Full bathrooms: 3
- 1/2 bathrooms: 1
- Main level bathrooms: 2
- Main level bedrooms: 1
Basement
- Area: 0
Heating
- Forced Air, Natural Gas
Cooling
- Central Air, Electric
Appliances
- Included: Dishwasher, Cooktop, Double Oven, Oven, Six Burner Stove, Electric Water Heater
- Laundry: Upper Level
Features
- Ceiling Fan(s), Dining Area, Floor Plan - Traditional, Kitchen Island, Primary Bath(s), Recessed Lighting
- Flooring: Hardwood, Carpet, Ceramic Tile
- Basement: Full,Walk-Out Access,Unfinished
- Number of fireplaces: 1
- Fireplace features: Brick, Gas/Propane
Interior area
- Total structure area: 2,460
- Total interior livable area: 2,460 sqft
- Finished area above ground: 2,460
- Finished area below ground: 0
Property
Parking
- Total spaces: 8
- Parking features: Driveway
- Uncovered spaces: 8
Accessibility
- Accessibility features: None
Features
- Levels: Two
- Stories: 2
- Patio & porch: Deck
- Exterior features: Awning(s)
- Pool features: None
Lot
- Size: 1.10 Acres
- Dimensions: 150.60 x 322.00
Details
- Additional structures: Above Grade, Below Grade
- Parcel number: 13000008137
- Zoning: RES
- Special conditions: Standard
Construction
Type & style
- Home type: SingleFamily
- Architectural style: Colonial
- Property subtype: Single Family Residence
Materials
- Frame, Masonry
- Foundation: Concrete Perimeter
- Roof: Asphalt,Shingle
Condition
- New construction: No
- Year built: 1976
- Major remodel year: 2000
Utilities & green energy
- Electric: 200+ Amp Service, Underground
- Sewer: Public Sewer
- Water: Public
- Utilities for property: Cable Connected
Community & neighborhood
Location
- Region: Glen Mills
- Subdivision: None Available
- Municipality: CONCORD TWP
Other
Other facts
- Listing agreement: Exclusive Right To Sell
- Ownership: Fee Simple
Price history
| Date | Event | Price |
|---|---|---|
| 9/26/2023 | Sold | $660,000-2.2%$268/sqft |
Source: | ||
| 8/25/2023 | Pending sale | $674,900$274/sqft |
Source: Berkshire Hathaway HomeServices Fox & Roach, REALTORS #PADE2051846 | ||
| 8/25/2023 | Contingent | $674,900$274/sqft |
Source: | ||
| 8/11/2023 | Listed for sale | $674,900$274/sqft |
Source: | ||
Public tax history
| Year | Property taxes | Tax assessment |
|---|---|---|
| 2025 | $10,221 +5.1% | $427,040 |
| 2024 | $9,723 +2.6% | $427,040 |
| 2023 | $9,480 +1.1% | $427,040 |
Find assessor info on the county website
Neighborhood: 19342
Nearby schools
GreatSchools rating
- NAConcord El SchoolGrades: K-2Distance: 2.3 mi
- 7/10Garnet Valley Middle SchoolGrades: 6-8Distance: 2.5 mi
- 10/10Garnet Valley High SchoolGrades: 9-12Distance: 2.5 mi
Schools provided by the listing agent
- Elementary: Concord
- Middle: Garnet Valley
- High: Garnet Valley High
- District: Garnet Valley
Source: Bright MLS. This data may not be complete. We recommend contacting the local school district to confirm school assignments for this home.

Get pre-qualified for a loan
At Zillow Home Loans, we can pre-qualify you in as little as 5 minutes with no impact to your credit score.An equal housing lender. NMLS #10287.
Sell for more on Zillow
Get a free Zillow Showcase℠ listing and you could sell for .
$761,700
2% more+ $15,234
With Zillow Showcase(estimated)
$776,934