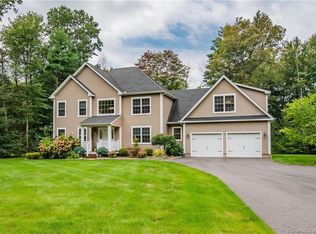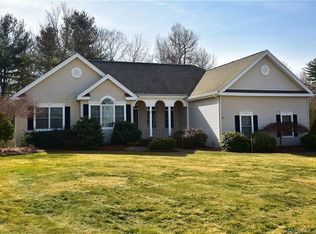Location and Beauty, with all the ammenties. Hardwood Floors, Granite Counters, 1st Floor two room master suite with whirlpool bath, Open family room plan and seperate formal dining and living areas. 4 spacious bedrooms located on the second floor. Full walk out basement ready to be finished. Priced to sell.<br/><br/>Brokered And Advertised By: Campbell-Keune Realty Inc.<br/>Listing Agent: Dan Keune
This property is off market, which means it's not currently listed for sale or rent on Zillow. This may be different from what's available on other websites or public sources.


