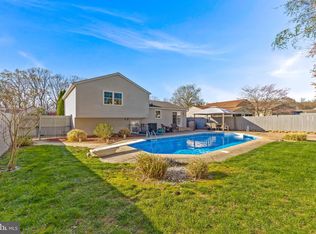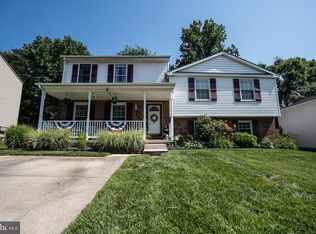Sold for $399,999
$399,999
19 Yew Rd, Baltimore, MD 21221
4beds
2,376sqft
Single Family Residence
Built in 1986
7,435 Square Feet Lot
$401,200 Zestimate®
$168/sqft
$3,130 Estimated rent
Home value
$401,200
$369,000 - $437,000
$3,130/mo
Zestimate® history
Loading...
Owner options
Explore your selling options
What's special
Discover your dream home at 19 Yew Rd, Baltimore, MD 21221! This spacious 4-bedroom, 3-bath, 4-level split home offers a perfect blend of comfort and style. The upgraded white kitchen cabinetry and eat-in kitchen provide a bright and welcoming space to gather. Enjoy the open-concept living room/dining room combination with cathedral ceilings, adding to the home’s airy feel. Step outside to your private oasis featuring a pool with a double deck, all enclosed by a privacy fence and backing to serene wooded views. The lower levels offer plenty of space with a family room and bonus room, perfect for a home office, gym, or playroom. Don't miss this incredible opportunity to own a well-appointed home in a fantastic location!
Zillow last checked: 8 hours ago
Listing updated: May 30, 2025 at 05:31am
Listed by:
Linda Rondo 410-409-5574,
ExecuHome Realty
Bought with:
Emeka Erondu, 586570
Samson Properties
Source: Bright MLS,MLS#: MDBC2122440
Facts & features
Interior
Bedrooms & bathrooms
- Bedrooms: 4
- Bathrooms: 3
- Full bathrooms: 3
Primary bedroom
- Level: Upper
Bedroom 2
- Level: Upper
Bedroom 3
- Level: Upper
Bedroom 4
- Level: Lower
Primary bathroom
- Level: Upper
Bathroom 2
- Level: Upper
Bathroom 3
- Level: Lower
Dining room
- Level: Main
Family room
- Level: Lower
Kitchen
- Level: Main
Laundry
- Level: Lower
Living room
- Level: Main
Recreation room
- Level: Lower
Heating
- Forced Air, Natural Gas
Cooling
- Central Air, Electric
Appliances
- Included: Dishwasher, Dryer, Exhaust Fan, Ice Maker, Self Cleaning Oven, Oven/Range - Electric, Refrigerator, Washer, Water Heater, Gas Water Heater
- Laundry: Laundry Room
Features
- Attic, Bathroom - Walk-In Shower, Bathroom - Tub Shower, Ceiling Fan(s), Combination Dining/Living, Floor Plan - Traditional, Eat-in Kitchen, Kitchen - Table Space, Primary Bath(s), Dry Wall, Vaulted Ceiling(s)
- Flooring: Ceramic Tile, Carpet
- Basement: Finished
- Has fireplace: No
- Fireplace features: Wood Burning Stove
Interior area
- Total structure area: 2,376
- Total interior livable area: 2,376 sqft
- Finished area above ground: 1,804
- Finished area below ground: 572
Property
Parking
- Total spaces: 2
- Parking features: Driveway
- Uncovered spaces: 2
Accessibility
- Accessibility features: Accessible Entrance
Features
- Levels: Multi/Split,Four
- Stories: 4
- Has private pool: Yes
- Pool features: Private
- Fencing: Privacy,Wood
Lot
- Size: 7,435 sqft
- Dimensions: 1.00 x
- Features: Backs to Trees, Landscaped
Details
- Additional structures: Above Grade, Below Grade
- Parcel number: 04151900014884
- Zoning: BALTIMORE COUNTY
- Special conditions: Standard
Construction
Type & style
- Home type: SingleFamily
- Property subtype: Single Family Residence
Materials
- Aluminum Siding, Brick
- Foundation: Other
- Roof: Architectural Shingle
Condition
- Excellent
- New construction: No
- Year built: 1986
Utilities & green energy
- Sewer: Public Sewer
- Water: Public
Community & neighborhood
Location
- Region: Baltimore
- Subdivision: Brien Run Village
Other
Other facts
- Listing agreement: Exclusive Right To Sell
- Listing terms: Conventional,Cash
- Ownership: Fee Simple
Price history
| Date | Event | Price |
|---|---|---|
| 8/28/2025 | Sold | $399,999$168/sqft |
Source: Public Record Report a problem | ||
| 5/30/2025 | Sold | $399,999$168/sqft |
Source: | ||
| 4/7/2025 | Pending sale | $399,999$168/sqft |
Source: | ||
| 4/2/2025 | Listed for sale | $399,999$168/sqft |
Source: | ||
Public tax history
| Year | Property taxes | Tax assessment |
|---|---|---|
| 2025 | $4,392 +33.1% | $297,467 +9.2% |
| 2024 | $3,301 +10.2% | $272,333 +10.2% |
| 2023 | $2,996 +4.4% | $247,200 |
Find assessor info on the county website
Neighborhood: 21221
Nearby schools
GreatSchools rating
- 7/10Orems Elementary SchoolGrades: PK-5Distance: 0.3 mi
- 2/10Stemmers Run Middle SchoolGrades: 6-8Distance: 1.1 mi
- 2/10Kenwood High SchoolGrades: 9-12Distance: 0.8 mi
Schools provided by the listing agent
- District: Baltimore County Public Schools
Source: Bright MLS. This data may not be complete. We recommend contacting the local school district to confirm school assignments for this home.
Get a cash offer in 3 minutes
Find out how much your home could sell for in as little as 3 minutes with a no-obligation cash offer.
Estimated market value$401,200
Get a cash offer in 3 minutes
Find out how much your home could sell for in as little as 3 minutes with a no-obligation cash offer.
Estimated market value
$401,200

