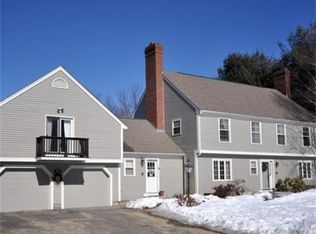Recently updated classic colonial nestled in private, tree-lined setting near the heart of historic Concord. Easy access to Route 2 and Acton shopping plazas. One of 24 units set in a maintenance-free, 53 acre pastoral landscape. Professionally maintained grounds include outdoor pool, two tennis courts, basketball net, and playground. Professional property manager handles all your exterior maintenance needs. This gleaming home includes a first floor office, hardwood floors, built-in cabinets, crown moldings, a cedar closet, two fireplaces, en-suite master bedroom w/walk-in closet, and a large family room perfect for entertaining. Ask agent for extensive list of updates and all the items that the HOA fee coverstoo numerous to mention here. This home makes both aesthetic and economic sense. Save six-figures vs. price of other homes in Concord w/ similar size, quality, and location. Low taxes partially offset condo fee. A very special house at a very special price. Welcome home!
This property is off market, which means it's not currently listed for sale or rent on Zillow. This may be different from what's available on other websites or public sources.
