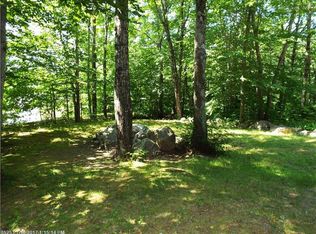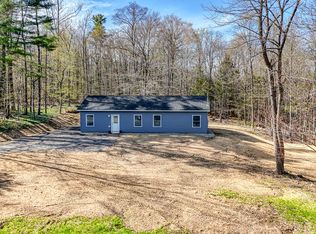Closed
$165,000
19 Wooster Hill Road, Rome, ME 04963
3beds
1,372sqft
Mobile Home
Built in 1976
1.59 Acres Lot
$214,300 Zestimate®
$120/sqft
$1,682 Estimated rent
Home value
$214,300
$195,000 - $236,000
$1,682/mo
Zestimate® history
Loading...
Owner options
Explore your selling options
What's special
Come check out this charming home situated in the heart of the Belgrade Lakes Region. Sitting on a spacious and private 1.59 private acres, this home is just a short distance to Great Pond, golfing, hiking, and just 45 minutes from skiing. One floor living, open concept, engineered hardwood flooring, and plenty of natural lighting throughout. Enter the home through the entryway and into the dining area with vaulted ceilings, skylights, and built-ins with an open concept living room with Rinnai propane monitor and electric fireplace to stay cozy. Updated kitchen with ample cupboard space, large sink, and stainless-steel appliances. Primary bedroom with full bath & dual closet, bedroom, and 3rd bedroom that could also be used as a sunroom that leads to pool area. Full bathroom with custom tile shower, utility and storage room with washer/dryer hook-ups, OnDemand hot water, 2-bay garage that can be heated and has storage above, storage shed, deck, large yard with beautiful landscaping, and an above ground pool with deck to enjoy the outdoors. Come check it out and make it your own today!
Zillow last checked: 8 hours ago
Listing updated: January 11, 2025 at 07:07pm
Listed by:
The Dot Fernald Team, Inc.
Bought with:
NextHome Experience
NextHome Experience
Source: Maine Listings,MLS#: 1529987
Facts & features
Interior
Bedrooms & bathrooms
- Bedrooms: 3
- Bathrooms: 2
- Full bathrooms: 2
Primary bedroom
- Features: Closet, Full Bath
- Level: First
- Area: 208 Square Feet
- Dimensions: 16 x 13
Bedroom 1
- Features: Closet
- Level: First
- Area: 122.2 Square Feet
- Dimensions: 13 x 9.4
Bedroom 2
- Features: Closet
- Level: First
- Area: 288 Square Feet
- Dimensions: 24 x 12
Dining room
- Features: Built-in Features, Cathedral Ceiling(s), Heat Stove Hookup
- Level: First
- Area: 162.14 Square Feet
- Dimensions: 13.4 x 12.1
Kitchen
- Features: Kitchen Island
- Level: First
- Area: 189.8 Square Feet
- Dimensions: 14.6 x 13
Living room
- Level: First
- Area: 218.42 Square Feet
- Dimensions: 16.3 x 13.4
Other
- Features: Utility Room
- Level: First
- Area: 84 Square Feet
- Dimensions: 10.5 x 8
Heating
- Direct Vent Heater
Cooling
- None
Appliances
- Included: Dishwasher, Microwave, Gas Range, Refrigerator
Features
- 1st Floor Primary Bedroom w/Bath, One-Floor Living, Storage
- Flooring: Tile, Wood
- Has fireplace: No
Interior area
- Total structure area: 1,372
- Total interior livable area: 1,372 sqft
- Finished area above ground: 1,372
- Finished area below ground: 0
Property
Parking
- Total spaces: 2
- Parking features: Gravel, 5 - 10 Spaces, On Site, Off Street, Detached, Storage
- Garage spaces: 2
Features
- Patio & porch: Deck
- Has view: Yes
- View description: Trees/Woods
Lot
- Size: 1.59 Acres
- Features: Near Public Beach, Rural, Level, Open Lot, Rolling Slope, Landscaped
Details
- Additional structures: Shed(s)
- Parcel number: ROMEM27L055B
- Zoning: Residential
Construction
Type & style
- Home type: MobileManufactured
- Architectural style: Other,Ranch
- Property subtype: Mobile Home
Materials
- Steel Frame, Mobile, Wood Frame, Vinyl Siding
- Foundation: Slab
- Roof: Metal,Pitched,Shingle
Condition
- Year built: 1976
Utilities & green energy
- Electric: Circuit Breakers
- Sewer: Private Sewer
- Water: Private, Well
- Utilities for property: Utilities On
Community & neighborhood
Location
- Region: Rome
Other
Other facts
- Body type: Single Wide
- Road surface type: Paved
Price history
| Date | Event | Price |
|---|---|---|
| 2/17/2023 | Sold | $165,000-8.3%$120/sqft |
Source: | ||
| 1/23/2023 | Contingent | $179,900$131/sqft |
Source: | ||
| 12/28/2022 | Price change | $179,900-5.3%$131/sqft |
Source: | ||
| 12/16/2022 | Listed for sale | $189,900$138/sqft |
Source: | ||
| 12/15/2022 | Pending sale | $189,900$138/sqft |
Source: | ||
Public tax history
| Year | Property taxes | Tax assessment |
|---|---|---|
| 2024 | $919 +6.5% | $73,800 |
| 2023 | $863 +2.6% | $73,800 |
| 2022 | $841 +4.1% | $73,800 |
Find assessor info on the county website
Neighborhood: 04963
Nearby schools
GreatSchools rating
- 9/10Belgrade Central SchoolGrades: PK-5Distance: 9.3 mi
- 7/10Messalonskee Middle SchoolGrades: 6-8Distance: 7.9 mi
- 7/10Messalonskee High SchoolGrades: 9-12Distance: 7.8 mi

