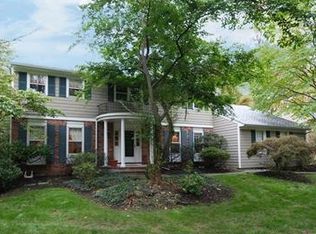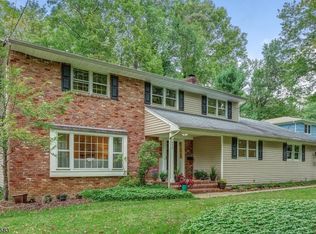Completely NEW inside & out in 2019! This stunner boasts modern high end finishes & an open concept floor plan, new chef's kitchen with all the bells & whistles, three gorgeous new bathrooms, new maintenance free deck & rails, new finished basement, new HVAC systems, new roof, new mud room, new laundry room on 2nd floor & much more. This elegant home is a unique opportunity for the discerning buyer seeking an as-new turnkey home in the premier Spring Ridge community with top Berkeley Heights schools without the high taxes of new construction! Located on a quiet tree-lined street, boasting a level nearly half~acre professionally landscaped lot, this home is close to NYC transportation, schools, dining, shopping, recreation & new state-of-the-art YMCA. A pleasure to show!
This property is off market, which means it's not currently listed for sale or rent on Zillow. This may be different from what's available on other websites or public sources.

