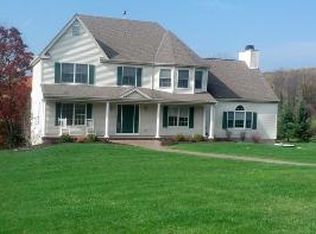Located just minutes from historic Clinton, NJ is a traditional Colonial with brick faade on over 4 bucolic acres. This fine home was built in 1998 and features 11 rooms, 4 bedrooms, 3 full and 1 half baths. The grounds are characterized by stands of mature trees, landscaped lawns, and manicured beds. Charming Holland Township in Hunterdon County offers a small-town lifestyle that places you close to a network of highways for easy access to Manhattan or local business campuses. Notable Details:Two-story entry foyer with chandelier with medallion, crown molding and hardwood floors, The turned staircase features panel molding, wrought iron turned balusters and oak treads. Two-story or if flare features circle top window. Front door with leaded glass side windows and three-quarter double glass front doorLibrary with French doors, oak built-ins and recessed light, oak floors.Living room with recessed lighting, crown and picture frame molding with chair rail. Dining room with tray ceiling with crown molding, chandelier with ceiling medallion, chair rail and built-in speakers. Grand conservatory with a full wall of windows, recessed lighting, cathedral ceiling, ceiling fans, custom tile floor, sliders to multi-level cedar deck spanning the entire rear of the phonePowder room with pedestal sink and hardwood floor Great room with new carpet, built-in speakers, cathedral ceiling with skylights with shades, recessed lighting, floor to ceiling brick raised hearth gas burning fireplace, wet bar with cabinetry and rear staircase to the second floor with wrought iron turned railings. Breakfast area with optional bump out and skylight. Slider leads to cedar deck. Hardwood floors.Kitchen with 42 inch cabinetry, granite countertops (Ubatuba) and glass tile custom backsplash. GE Profile appliances include: French Door Refrigerator/Freezer with ice maker, six burner self-cleaning gas range, convection microwave oven and stainless dishwasher. Double stainless steel sinks. Laundry room leading to garage utility sink, tile floor, cabinets. Three car garage with automatic openers. Separate walk-in door leads directly to fenced backyard area. Garage is heated and insulated. Master suite features crown and chair rail molding, recessed lights, ceiling fan, built in speakers, sitting room. Enormous walk-in closet with California style built-ins; recently renovated master bath with jetted tub, oversized stall shower.
This property is off market, which means it's not currently listed for sale or rent on Zillow. This may be different from what's available on other websites or public sources.
