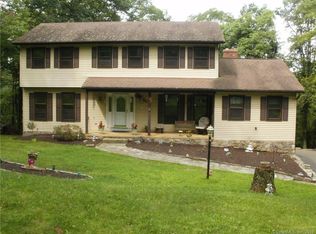Sold for $910,000 on 04/23/25
$910,000
19 Woods Way, Redding, CT 06896
3beds
2,044sqft
Condominium, Townhouse, Single Family Residence
Built in 2001
-- sqft lot
$869,700 Zestimate®
$445/sqft
$4,403 Estimated rent
Home value
$869,700
$818,000 - $922,000
$4,403/mo
Zestimate® history
Loading...
Owner options
Explore your selling options
What's special
Nestled in the desirable Redding Woods community at the end of the cul-de-sac with a private backyard. 19 Woods Way is one of the larger homes in the community, offering an elegant and smartly designed residence that is thoughtfully updated for modern living. This 3-bedroom, 3.5-bathroom home spans 2925 square feet, with meticulously enhanced features. See the extensive list of improvements in the document section. The following are only a few of the upgrades. The exterior boasts has been freshly painted with a new driveway, a deck with new railings, and a gas line extension for convenient grilling. The roof is due to be replaced in 2025. A pet containment system encompasses the property, while the community benefits from 2022-installed generators. Indoors, the garage, basement, kitchen, and bathrooms have all received significant upgrades, including a reimagined kitchen with an extended island with quartz countertops. The primary and secondary bedrooms and the family room have been adorned with new fixtures, ceiling fans, and updated technology, while the entire exterior/interior has been freshly painted. With meticulous attention to detail and a prime location, this residence presents a rare opportunity for sophisticated living in Redding. Additional parking is available. See MLS# 24070782 for the fully furnished sale price. Discover more about the community at the Redding Woods website.
Zillow last checked: 8 hours ago
Listing updated: April 23, 2025 at 06:54pm
Listed by:
The Marion Filley Team,
Marion Filley 203-515-1387,
Compass Connecticut, LLC 203-293-9715
Bought with:
Lynne Murphy, RES.0777726
Berkshire Hathaway NE Prop.
Source: Smart MLS,MLS#: 24066219
Facts & features
Interior
Bedrooms & bathrooms
- Bedrooms: 3
- Bathrooms: 4
- Full bathrooms: 3
- 1/2 bathrooms: 1
Primary bedroom
- Features: Full Bath, Walk-In Closet(s), Wall/Wall Carpet
- Level: Upper
Bedroom
- Features: Wall/Wall Carpet
- Level: Lower
Bedroom
- Features: Wall/Wall Carpet
- Level: Upper
Family room
- Features: Vaulted Ceiling(s), Gas Log Fireplace, Hardwood Floor
- Level: Other
Kitchen
- Features: Balcony/Deck, Double-Sink, Kitchen Island, Sliders, Hardwood Floor
- Level: Main
Living room
- Features: Gas Log Fireplace, Hardwood Floor
- Level: Main
Rec play room
- Features: Gas Log Fireplace, Wall/Wall Carpet
- Level: Lower
Heating
- Forced Air, Oil
Cooling
- Central Air
Appliances
- Included: Electric Range, Microwave, Refrigerator, Dishwasher, Washer, Dryer, Water Heater
- Laundry: Lower Level
Features
- Basement: Full,Heated,Sump Pump,Finished,Cooled,Interior Entry
- Attic: Access Via Hatch
- Number of fireplaces: 3
- Common walls with other units/homes: End Unit
Interior area
- Total structure area: 2,044
- Total interior livable area: 2,044 sqft
- Finished area above ground: 2,044
Property
Parking
- Total spaces: 2
- Parking features: Attached, Garage Door Opener
- Attached garage spaces: 2
Features
- Stories: 4
- Patio & porch: Deck, Patio
- Exterior features: Rain Gutters
Lot
- Features: Few Trees, Cul-De-Sac, Rolling Slope
Details
- Parcel number: 2123193
- Zoning: RV
Construction
Type & style
- Home type: Condo
- Architectural style: Townhouse
- Property subtype: Condominium, Townhouse, Single Family Residence
- Attached to another structure: Yes
Materials
- Clapboard, Wood Siding
Condition
- New construction: No
- Year built: 2001
Utilities & green energy
- Sewer: Public Sewer
- Water: Public
- Utilities for property: Underground Utilities, Cable Available
Community & neighborhood
Security
- Security features: Security System
Location
- Region: Redding
- Subdivision: Georgetown
HOA & financial
HOA
- Has HOA: Yes
- HOA fee: $763 monthly
- Amenities included: Management
- Services included: Maintenance Grounds, Trash, Snow Removal, Road Maintenance, Insurance
Price history
| Date | Event | Price |
|---|---|---|
| 4/23/2025 | Sold | $910,000+9.9%$445/sqft |
Source: | ||
| 2/19/2025 | Pending sale | $828,000-6.8%$405/sqft |
Source: | ||
| 1/26/2025 | Price change | $888,000+7.2%$434/sqft |
Source: | ||
| 1/24/2025 | Listed for sale | $828,000-6.8%$405/sqft |
Source: | ||
| 7/11/2024 | Listing removed | -- |
Source: | ||
Public tax history
| Year | Property taxes | Tax assessment |
|---|---|---|
| 2025 | $11,497 +2.9% | $389,200 |
| 2024 | $11,178 +3.7% | $389,200 |
| 2023 | $10,777 -13.9% | $389,200 +3.7% |
Find assessor info on the county website
Neighborhood: 06896
Nearby schools
GreatSchools rating
- NAConsolidated SchoolGrades: PK-2Distance: 1.6 mi
- 7/10New Fairfield Middle SchoolGrades: 6-8Distance: 2 mi
- 8/10New Fairfield High SchoolGrades: 9-12Distance: 2.1 mi
Schools provided by the listing agent
- Elementary: Redding
- Middle: John Read
- High: Joel Barlow
Source: Smart MLS. This data may not be complete. We recommend contacting the local school district to confirm school assignments for this home.

Get pre-qualified for a loan
At Zillow Home Loans, we can pre-qualify you in as little as 5 minutes with no impact to your credit score.An equal housing lender. NMLS #10287.
Sell for more on Zillow
Get a free Zillow Showcase℠ listing and you could sell for .
$869,700
2% more+ $17,394
With Zillow Showcase(estimated)
$887,094