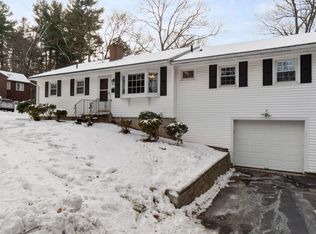This must-see BEST floor plan, and meticulously cared for home, is sure to make your heart skip a beat. Nestled away in a quiet neighborhood, relax in the tranquil, spa-like master suite with your own private bath and walk in closet, sip coffee on the newly painted deck. The heart of the home is the massive kitchen, cabinets galore, SS appliances. Both baths updated, bonus game room and walk out basement, town sewer. Easy care vinyl siding and windows, 2018 Energy Audit, 2004 roof, sun filled corner lot. This home boasts professional lawn and cleaning services, preventative pest contract, regular servicing of furnace and CENTRAL AIR. Shop the local farm stand or Wegmans. YMCA, several gyms, yoga studios just 5 minutes away. Northborough/Southborough public schools among the top in the state with private schools also minutes away. Walk to the local park, splash pad and Assabet Park Trail. Easy commuting to 9/20/90/135/290/495. Early August close available.
This property is off market, which means it's not currently listed for sale or rent on Zillow. This may be different from what's available on other websites or public sources.
