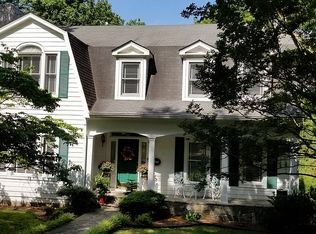Closed
$484,900
19 Wolf Ridge Trl NE, White, GA 30184
4beds
2,419sqft
Single Family Residence
Built in 1997
3 Acres Lot
$504,500 Zestimate®
$200/sqft
$2,345 Estimated rent
Home value
$504,500
$479,000 - $530,000
$2,345/mo
Zestimate® history
Loading...
Owner options
Explore your selling options
What's special
Escape to rustic elegance with this captivating 4-bedroom, 3-bathroom log home, gracefully situated on 3 private wooded acres. The heart of this residence is a stunning rock fireplace, extending seamlessly to the cathedral ceilings with exposed beams, creating a grand focal point that exudes warmth and sophistication. Step into the galley kitchen, a chef's delight with modern amenities and a streamlined layout that makes both cooking and entertaining a joy. The kitchen seamlessly connects with the dining area, creating a welcoming space for family meals or gatherings with friends. Adding to the charm, a sunlit sunroom awaits, providing panoramic views of the lush surroundings. Picture yourself starting your day with a cup of coffee in this delightful space or enjoying quiet evenings with a good book as the sun sets over the tree tops. A large bonus room adds versatility to the home, providing ample space for a home office, recreation room, family room, you name it! This flexible space adapts to your needs, offering endless possibilities to enhance your lifestyle. This property is not just a home; it's a haven for sustainable living. In addition to the chicken coop, the grounds feature raised garden beds, inviting you to cultivate your own farm-to-table experience. Imagine growing your own herbs, vegetables, and flowers in this idyllic setting. Nestled in complete privacy among mature trees, this log home offers a serene retreat from the hustle and bustle. The private back porch provides a perfect spot to embrace the crisp morning air or unwind in the peace of your natural surroundings. Strategically located close to I-75, this residence seamlessly blends rural tranquility with urban convenience. Whether you are seeking a weekend getaway or a permanent residence, this property delivers the essence of refined country living without sacrificing accessibility.
Zillow last checked: 8 hours ago
Listing updated: February 16, 2024 at 11:17am
Listed by:
Joe Nicholson 678-634-4529,
Vineyard Real Estate Group
Bought with:
Jeff C Reynolds, 247202
Keller Williams Realty Cityside
Source: GAMLS,MLS#: 10238607
Facts & features
Interior
Bedrooms & bathrooms
- Bedrooms: 4
- Bathrooms: 3
- Full bathrooms: 3
- Main level bathrooms: 3
- Main level bedrooms: 4
Dining room
- Features: Separate Room
Kitchen
- Features: Country Kitchen, Pantry, Solid Surface Counters
Heating
- Central
Cooling
- Central Air
Appliances
- Included: Electric Water Heater, Dishwasher, Oven/Range (Combo), Refrigerator
- Laundry: In Hall, Mud Room
Features
- Beamed Ceilings, Soaking Tub, Separate Shower, Walk-In Closet(s), In-Law Floorplan, Master On Main Level, Split Bedroom Plan
- Flooring: Tile, Vinyl
- Windows: Double Pane Windows
- Basement: Crawl Space
- Number of fireplaces: 1
- Fireplace features: Living Room
- Common walls with other units/homes: No Common Walls
Interior area
- Total structure area: 2,419
- Total interior livable area: 2,419 sqft
- Finished area above ground: 2,419
- Finished area below ground: 0
Property
Parking
- Parking features: Kitchen Level, Parking Pad
- Has uncovered spaces: Yes
Features
- Levels: One
- Stories: 1
- Patio & porch: Deck
- Exterior features: Garden
- Fencing: Fenced,Wood
- Has view: Yes
- View description: Seasonal View
- Body of water: None
Lot
- Size: 3 Acres
- Features: Private
- Residential vegetation: Grassed, Wooded
Details
- Additional structures: Outbuilding, Other
- Parcel number: 0090A0001049
Construction
Type & style
- Home type: SingleFamily
- Architectural style: Country/Rustic
- Property subtype: Single Family Residence
Materials
- Log
- Foundation: Block
- Roof: Composition
Condition
- Resale
- New construction: No
- Year built: 1997
Utilities & green energy
- Sewer: Septic Tank
- Water: Public
- Utilities for property: Underground Utilities, Cable Available, Electricity Available, High Speed Internet, Phone Available, Water Available
Community & neighborhood
Security
- Security features: Carbon Monoxide Detector(s), Smoke Detector(s)
Community
- Community features: None
Location
- Region: White
- Subdivision: Wolfpen Wilderness
HOA & financial
HOA
- Has HOA: No
- Services included: None
Other
Other facts
- Listing agreement: Exclusive Right To Sell
Price history
| Date | Event | Price |
|---|---|---|
| 2/16/2024 | Sold | $484,900$200/sqft |
Source: | ||
| 1/9/2024 | Pending sale | $484,900$200/sqft |
Source: | ||
| 1/6/2024 | Listed for sale | $484,900+27.6%$200/sqft |
Source: | ||
| 12/30/2020 | Sold | $380,000-2.5%$157/sqft |
Source: | ||
| 12/7/2020 | Pending sale | $389,900$161/sqft |
Source: Atlanta Communities #8893648 Report a problem | ||
Public tax history
| Year | Property taxes | Tax assessment |
|---|---|---|
| 2024 | $957 -13.4% | $156,392 +0.7% |
| 2023 | $1,105 -18.7% | $155,274 |
| 2022 | $1,359 +1154% | $155,274 +47.9% |
Find assessor info on the county website
Neighborhood: 30184
Nearby schools
GreatSchools rating
- 8/10Cloverleaf Elementary SchoolGrades: PK-5Distance: 2.1 mi
- 6/10Red Top Middle SchoolGrades: 6-8Distance: 8 mi
- 7/10Cass High SchoolGrades: 9-12Distance: 3.4 mi
Schools provided by the listing agent
- Elementary: Cloverleaf
- Middle: South Central
- High: Cass
Source: GAMLS. This data may not be complete. We recommend contacting the local school district to confirm school assignments for this home.
Get a cash offer in 3 minutes
Find out how much your home could sell for in as little as 3 minutes with a no-obligation cash offer.
Estimated market value$504,500
Get a cash offer in 3 minutes
Find out how much your home could sell for in as little as 3 minutes with a no-obligation cash offer.
Estimated market value
$504,500
