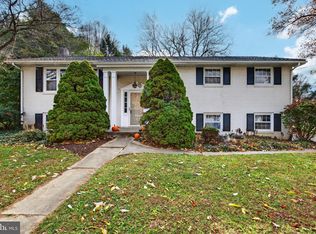Sold for $377,000
$377,000
19 Wolf Rd, Akron, PA 17501
3beds
2,030sqft
Single Family Residence
Built in 1962
0.32 Acres Lot
$408,000 Zestimate®
$186/sqft
$1,949 Estimated rent
Home value
$408,000
$379,000 - $437,000
$1,949/mo
Zestimate® history
Loading...
Owner options
Explore your selling options
What's special
Nestled within walking distance of the scenic Warwick Ephrata Rail Trail, this well-maintained brick split-level home offers the perfect blend of comfort and charm. Boasting 3 bedrooms, 1.5 baths, and approximately 2,000 sq. ft. of living space, this residence is ideal for those seeking a tranquil setting with modern amenities. The welcoming entry hallway features a coat closet and storage seat, leading to a light-filled living room with a bow window. The kitchen, complete with an island, seamlessly connects to the dining area. A cozy first-floor sitting room with a bay window and wood-burning stove, along with a lower-level family room featuring a brick fireplace, provide ample relaxation space, with doors that open to a private backyard. The upper level has three bedrooms and a full bath, while hardwood and tile floors flow throughout the home. The outdoor space is a true retreat, with a brick patio, a picturesque backyard, and a shed for additional storage. Recent updates include a newer heat pump, a remodeled lower level with new flooring, recessed lighting, a powder room with a pocket door, and built-in cabinetry and shelving. Ample storage can be found in the one-car garage and unfinished basement.
Zillow last checked: 8 hours ago
Listing updated: September 27, 2024 at 11:34am
Listed by:
Marian H Rutt 717-340-7888,
RE/MAX Evolved,
Co-Listing Agent: Peter Rutt 717-340-7888,
RE/MAX Evolved
Bought with:
Christian Will, RB061397c
Berkshire Hathaway HomeServices Homesale Realty
Source: Bright MLS,MLS#: PALA2056664
Facts & features
Interior
Bedrooms & bathrooms
- Bedrooms: 3
- Bathrooms: 2
- Full bathrooms: 1
- 1/2 bathrooms: 1
Basement
- Area: 624
Heating
- Radiator, Forced Air, Heat Pump, Oil, Electric
Cooling
- Central Air, Electric
Appliances
- Included: Dishwasher, Disposal, Oven/Range - Electric, Range Hood, Stainless Steel Appliance(s), Water Conditioner - Owned, Water Treat System, Electric Water Heater
- Laundry: Lower Level, Hookup
Features
- Bathroom - Tub Shower, Built-in Features, Cedar Closet(s), Ceiling Fan(s), Chair Railings, Combination Kitchen/Dining, Exposed Beams, Floor Plan - Traditional, Kitchen Island, Recessed Lighting, Upgraded Countertops, Beamed Ceilings, Dry Wall
- Flooring: Ceramic Tile, Hardwood, Luxury Vinyl, Wood
- Windows: Bay/Bow, Casement, Double Hung
- Basement: Partial
- Number of fireplaces: 1
- Fireplace features: Brick, Mantel(s), Screen, Wood Burning Stove
Interior area
- Total structure area: 2,654
- Total interior livable area: 2,030 sqft
- Finished area above ground: 2,030
Property
Parking
- Total spaces: 3
- Parking features: Garage Faces Front, Inside Entrance, Attached, Driveway
- Attached garage spaces: 1
- Uncovered spaces: 2
Accessibility
- Accessibility features: None
Features
- Levels: Multi/Split,Three
- Stories: 3
- Patio & porch: Patio, Brick
- Exterior features: Sidewalks
- Pool features: None
Lot
- Size: 0.32 Acres
Details
- Additional structures: Above Grade
- Parcel number: 0204805700000
- Zoning: RESIDENTIAL
- Special conditions: Standard
Construction
Type & style
- Home type: SingleFamily
- Property subtype: Single Family Residence
Materials
- Frame, Masonry
- Foundation: Block
- Roof: Architectural Shingle
Condition
- Very Good
- New construction: No
- Year built: 1962
Utilities & green energy
- Electric: 200+ Amp Service
- Sewer: Public Sewer
- Water: Public
Community & neighborhood
Location
- Region: Akron
- Subdivision: None Available
- Municipality: AKRON BORO
Other
Other facts
- Listing agreement: Exclusive Right To Sell
- Listing terms: Cash,Conventional,FHA,VA Loan
- Ownership: Fee Simple
Price history
| Date | Event | Price |
|---|---|---|
| 9/27/2024 | Sold | $377,000+11.2%$186/sqft |
Source: | ||
| 9/16/2024 | Pending sale | $339,000$167/sqft |
Source: | ||
| 9/12/2024 | Listed for sale | $339,000+88.3%$167/sqft |
Source: | ||
| 11/21/2006 | Sold | $180,000$89/sqft |
Source: Public Record Report a problem | ||
Public tax history
| Year | Property taxes | Tax assessment |
|---|---|---|
| 2025 | $4,402 +3.4% | $170,100 |
| 2024 | $4,258 +3.7% | $170,100 |
| 2023 | $4,106 +2.2% | $170,100 |
Find assessor info on the county website
Neighborhood: 17501
Nearby schools
GreatSchools rating
- 7/10Akron El SchoolGrades: K-4Distance: 0.9 mi
- 6/10Ephrata Middle SchoolGrades: 7-8Distance: 1.9 mi
- 8/10Ephrata Senior High SchoolGrades: 9-12Distance: 1.7 mi
Schools provided by the listing agent
- Elementary: Akron
- Middle: Ephrata
- High: Ephrata
- District: Ephrata Area
Source: Bright MLS. This data may not be complete. We recommend contacting the local school district to confirm school assignments for this home.
Get pre-qualified for a loan
At Zillow Home Loans, we can pre-qualify you in as little as 5 minutes with no impact to your credit score.An equal housing lender. NMLS #10287.
Sell for more on Zillow
Get a Zillow Showcase℠ listing at no additional cost and you could sell for .
$408,000
2% more+$8,160
With Zillow Showcase(estimated)$416,160
