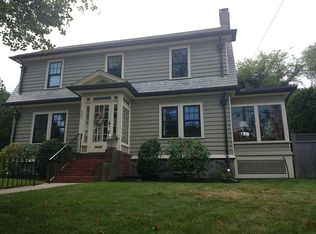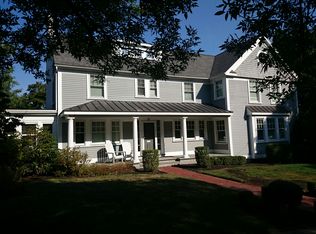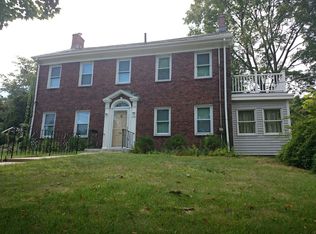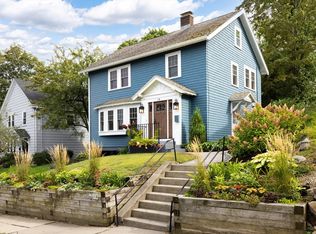Classic Victorian/Gambrel in prime South Brookline location w gleaming hardwood floors throughout & updated kitchen & bathrooms. 1st floor features kitchen w stainless steel appliances & large open family/living room, plus converted patio office (currently heated by air flow from living room), as well as elegant half half bath. 2nd floor includes 3 large bedrooms & renovated bathroom w jacuzzi tub & separate walk-in shower. Finished lower level includes potential 4th bedroom or playroom in spacious open area & full bathroom w walk-in shower. Outside backyard offers large bluestone patio & spacious flat play area. Other features include new exterior paint (2020), new roof (2018), updated & abundant storage/closet space. Parking includes one car attached garage w direct entry to house, plus two additional off-street parking spaces. Great Chestnut Hill location off Newton St, close to Rt. 9 & all the stores & restaurants in the neighborhood plus easy commute to Longwood/Boston.
This property is off market, which means it's not currently listed for sale or rent on Zillow. This may be different from what's available on other websites or public sources.



