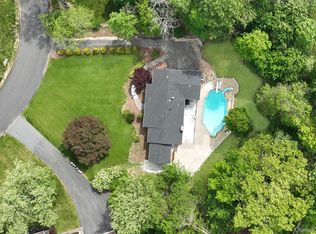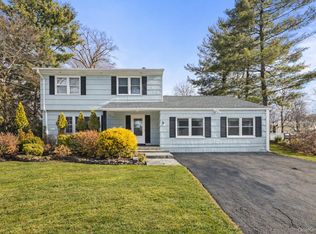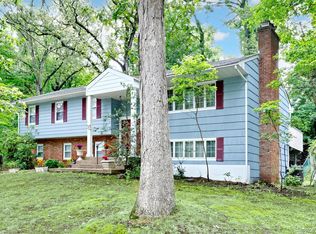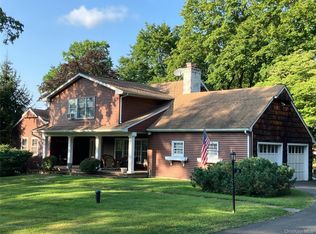Step into this gorgeous colonial home, offering an impressive 3,328 square feet of finished living space that blends comfort and style. With 6 spacious bedrooms and 4 bathrooms, this residence is perfect for families looking to create lasting memories.
The main floor boasts a generously sized kitchen, a welcoming dining room, a family room, and a living room with a warm fireplace, all designed to facilitate effortless entertaining and everyday living. A conveniently located bathroom on this level adds to the home's functionality.
Upstairs, you'll find 4 well-appointed bedrooms and 2 bathrooms, providing ample space for relaxation and privacy. The finished basement expands the living area, featuring 2 additional bedrooms, a playroom, a storage area, and a laundry room, making it a versatile space for various needs.
This beautiful home has been renovated in 2014, showcasing modern updates including new lighting, a contemporary boiler, and a new AC unit. Solar panels enhance energy efficiency, offering long-term savings.
Set on over half an acre, the property features a large, flat backyard perfect for outdoor gatherings, play, and gardening. Located in a desirable neighborhood in New Hempstead, this home is a gem you won't want to miss.
Don’t wait—seize this opportunity to own a stunning property that truly caters to your family's needs!
Pending
$1,199,999
19 Wits, Spring Valley, NY 10977
6beds
3,328sqft
Single Family Residence, Residential
Built in 1974
0.62 Acres Lot
$-- Zestimate®
$361/sqft
$-- HOA
What's special
- 295 days |
- 30 |
- 0 |
Zillow last checked: 8 hours ago
Listing updated: September 20, 2025 at 12:02am
Listing by:
Rodeo Realty Inc 845-364-0195,
Joel Klein 845-596-7399
Source: OneKey® MLS,MLS#: 846153
Facts & features
Interior
Bedrooms & bathrooms
- Bedrooms: 6
- Bathrooms: 4
- Full bathrooms: 3
- 1/2 bathrooms: 1
Bedroom 1
- Level: Second
Bedroom 2
- Level: Second
Bedroom 3
- Level: Second
Bedroom 4
- Level: Second
Bedroom 5
- Level: Basement
Bathroom 1
- Level: First
Bathroom 1
- Level: Second
Bathroom 2
- Level: Second
Dining room
- Level: First
Family room
- Level: First
Kitchen
- Level: First
Living room
- Level: First
Heating
- Baseboard
Cooling
- Central Air
Appliances
- Included: Dishwasher, Dryer, Gas Oven, Microwave, Refrigerator, Washer
- Laundry: In Basement
Features
- Eat-in Kitchen, Formal Dining, Primary Bathroom, Storage
- Flooring: Combination
- Basement: Full,Partially Finished
- Attic: Pull Stairs
- Number of fireplaces: 1
Interior area
- Total structure area: 3,328
- Total interior livable area: 3,328 sqft
Property
Parking
- Total spaces: 2
- Parking features: Driveway, Garage
- Garage spaces: 2
- Has uncovered spaces: Yes
Features
- Levels: Tri-Level
- Patio & porch: Deck
- Exterior features: Playground
- Has view: Yes
- View description: Open
Lot
- Size: 0.62 Acres
- Features: Back Yard, Landscaped, Level, Private, Views
Details
- Additional structures: Garage(s)
- Parcel number: 39261304201700020710000000
- Special conditions: None
Construction
Type & style
- Home type: SingleFamily
- Architectural style: Colonial
- Property subtype: Single Family Residence, Residential
Condition
- Year built: 1974
Utilities & green energy
- Sewer: Public Sewer
- Water: Public
- Utilities for property: Electricity Connected, Natural Gas Connected
Community & HOA
HOA
- Has HOA: No
Location
- Region: Spring Valley
Financial & listing details
- Price per square foot: $361/sqft
- Tax assessed value: $64,500
- Annual tax amount: $15,244
- Date on market: 4/22/2025
- Cumulative days on market: 280 days
- Listing agreement: Exclusive Right To Sell
- Electric utility on property: Yes
Estimated market value
Not available
Estimated sales range
Not available
Not available
Price history
Price history
| Date | Event | Price |
|---|---|---|
| 9/19/2025 | Pending sale | $1,200,000$361/sqft |
Source: | ||
| 8/27/2025 | Price change | $1,200,000-4%$361/sqft |
Source: | ||
| 5/6/2025 | Price change | $1,249,900-3.8%$376/sqft |
Source: | ||
| 4/22/2025 | Price change | $1,299,900-3.7%$391/sqft |
Source: | ||
| 1/3/2025 | Price change | $1,350,000-3.2%$406/sqft |
Source: Owner Report a problem | ||
Public tax history
Public tax history
| Year | Property taxes | Tax assessment |
|---|---|---|
| 2024 | -- | $64,500 |
| 2023 | -- | $64,500 |
| 2022 | -- | $64,500 |
Find assessor info on the county website
BuyAbility℠ payment
Estimated monthly payment
Boost your down payment with 6% savings match
Earn up to a 6% match & get a competitive APY with a *. Zillow has partnered with to help get you home faster.
Learn more*Terms apply. Match provided by Foyer. Account offered by Pacific West Bank, Member FDIC.Climate risks
Neighborhood: New Hempstead
Nearby schools
GreatSchools rating
- 5/10Hempstead Elementary SchoolGrades: K-6Distance: 0.2 mi
- 2/10Pomona Middle SchoolGrades: 7-8Distance: 1.5 mi
- 3/10Ramapo High SchoolGrades: 9-12Distance: 0.9 mi
Schools provided by the listing agent
- Elementary: Hempstead Elementary School
- Middle: Pomona Middle School
- High: Spring Valley High School
Source: OneKey® MLS. This data may not be complete. We recommend contacting the local school district to confirm school assignments for this home.
- Loading




