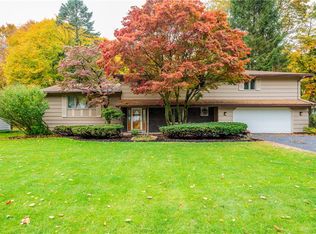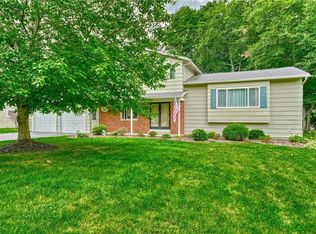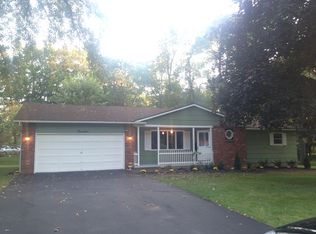Closed
$282,000
19 Witherspoon Ln, Rochester, NY 14625
4beds
1,900sqft
Single Family Residence
Built in 1972
0.46 Acres Lot
$292,900 Zestimate®
$148/sqft
$3,016 Estimated rent
Home value
$292,900
$272,000 - $316,000
$3,016/mo
Zestimate® history
Loading...
Owner options
Explore your selling options
What's special
Welcome to 19 Witherspoon Lane, a 4-bedroom, 1.5-bathroom home located in Penfield with Webster School District. This 1,900 sq ft split level, built in 1972, sits on nearly half an acre. Convenient 1st floor bedroom could also flex to a home office. Family room features a wood burning fireplace with a sliding door to backyard and patio. Half bath off family room. Couple of steps up to the kitchen with appliances.
The dining room flows into the formal living room... lots of space for everyone! 3 large bedrooms and full bath on 2nd floor. Full basement with laundry hook up and loads of storage. Tear off roof approx 1 year. The home's layout offers ample space for customization, allowing you to bring your design visions to life. Whether you're looking to modernize the kitchen, update the bathrooms, or create an open-concept living area, this property presents a unique opportunity to craft your dream home. Close proximity to local amenities, 19 Witherspoon Lane combines the charm of suburban living with the convenience of nearby schools, parks, and shopping centers. Don't miss the chance to transform this property into a personalized masterpiece. Delayed negotiations Tuesday May 20th at noon. 2 photos are virtually staged.
Zillow last checked: 8 hours ago
Listing updated: July 07, 2025 at 08:30am
Listed by:
Tiffany A. Hilbert 585-729-0583,
Keller Williams Realty Greater Rochester
Bought with:
Cindy B. Rosato, 30BR0673907
RE/MAX Realty Group
Source: NYSAMLSs,MLS#: R1606926 Originating MLS: Rochester
Originating MLS: Rochester
Facts & features
Interior
Bedrooms & bathrooms
- Bedrooms: 4
- Bathrooms: 2
- Full bathrooms: 1
- 1/2 bathrooms: 1
- Main level bathrooms: 1
- Main level bedrooms: 1
Heating
- Gas, Forced Air
Cooling
- Central Air
Appliances
- Included: Dishwasher, Free-Standing Range, Disposal, Gas Water Heater, Microwave, Oven, Refrigerator
- Laundry: In Basement
Features
- Separate/Formal Dining Room, Entrance Foyer, Eat-in Kitchen, Separate/Formal Living Room, Living/Dining Room, See Remarks, Sliding Glass Door(s), Bedroom on Main Level, In-Law Floorplan, Programmable Thermostat
- Flooring: Carpet, Ceramic Tile, Varies, Vinyl
- Doors: Sliding Doors
- Windows: Thermal Windows
- Basement: Full,Sump Pump
- Number of fireplaces: 1
Interior area
- Total structure area: 1,900
- Total interior livable area: 1,900 sqft
- Finished area below ground: 576
Property
Parking
- Total spaces: 2
- Parking features: Attached, Garage, Driveway, Garage Door Opener
- Attached garage spaces: 2
Features
- Levels: Two
- Stories: 2
- Patio & porch: Open, Patio, Porch
- Exterior features: Blacktop Driveway, Patio
Lot
- Size: 0.46 Acres
- Dimensions: 100 x 200
- Features: Rectangular, Rectangular Lot, Residential Lot
Details
- Parcel number: 2642001081200001027000
- Special conditions: Standard
Construction
Type & style
- Home type: SingleFamily
- Architectural style: Split Level
- Property subtype: Single Family Residence
Materials
- Vinyl Siding, Copper Plumbing
- Foundation: Block
- Roof: Asphalt
Condition
- Resale
- Year built: 1972
Utilities & green energy
- Electric: Circuit Breakers
- Sewer: Connected
- Water: Connected, Public
- Utilities for property: Cable Available, High Speed Internet Available, Sewer Connected, Water Connected
Community & neighborhood
Location
- Region: Rochester
- Subdivision: Independence Rdg Sec 01
Other
Other facts
- Listing terms: Cash,Conventional,FHA,VA Loan
Price history
| Date | Event | Price |
|---|---|---|
| 7/2/2025 | Sold | $282,000+25.3%$148/sqft |
Source: | ||
| 5/22/2025 | Pending sale | $225,000$118/sqft |
Source: | ||
| 5/21/2025 | Contingent | $225,000$118/sqft |
Source: | ||
| 5/15/2025 | Listed for sale | $225,000+55.2%$118/sqft |
Source: | ||
| 9/28/2012 | Sold | $145,000-6.4%$76/sqft |
Source: | ||
Public tax history
| Year | Property taxes | Tax assessment |
|---|---|---|
| 2024 | -- | $201,500 |
| 2023 | -- | $201,500 |
| 2022 | -- | $201,500 +34.3% |
Find assessor info on the county website
Neighborhood: 14625
Nearby schools
GreatSchools rating
- 6/10Plank Road South Elementary SchoolGrades: PK-5Distance: 0.7 mi
- 6/10Spry Middle SchoolGrades: 6-8Distance: 4 mi
- 8/10Webster Schroeder High SchoolGrades: 9-12Distance: 2.4 mi
Schools provided by the listing agent
- District: Webster
Source: NYSAMLSs. This data may not be complete. We recommend contacting the local school district to confirm school assignments for this home.


