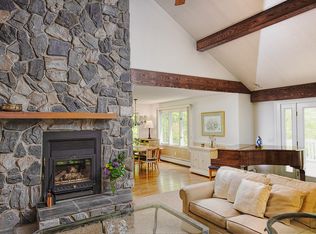Sold for $539,000
$539,000
19 Winthrop Hill Road, Essex, CT 06442
3beds
2,739sqft
Single Family Residence
Built in 1993
1 Acres Lot
$583,400 Zestimate®
$197/sqft
$3,297 Estimated rent
Home value
$583,400
$525,000 - $648,000
$3,297/mo
Zestimate® history
Loading...
Owner options
Explore your selling options
What's special
Nestled on a private lot, this 3 bed, 2 full bath cape is private, but part of an established neighborhood. The open kitchen features granite countertops, island, and a farm-style sink. The sunroom opens to a large deck with expansive forest views and access to hiking trails. Upgrades in 2022 include a new boiler, new roof with gutter guards, exterior trim, refinished wood floors, new floors in the bedrooms, new 2nd floor bathroom, fresh paint, garage dry wall, and a freshly stained deck. Close to Ivoryton Village, shops, restaurants, theater, and downtown Essex. The property is conveniently located near main transportation arteries and lies halfway between New York and Boston.
Zillow last checked: 8 hours ago
Listing updated: October 01, 2024 at 12:06am
Listed by:
Luke Yacovou 860-800-4634,
U.S. Properties Real Estate Services, LLC 860-691-2011
Bought with:
Rick Weiner, REB.0717625
William Pitt Sotheby's Int'l
Source: Smart MLS,MLS#: 24020726
Facts & features
Interior
Bedrooms & bathrooms
- Bedrooms: 3
- Bathrooms: 2
- Full bathrooms: 2
Primary bedroom
- Features: Vinyl Floor
- Level: Upper
- Area: 273 Square Feet
- Dimensions: 21 x 13
Bedroom
- Features: Vinyl Floor
- Level: Upper
- Area: 144 Square Feet
- Dimensions: 12 x 12
Bedroom
- Features: Vinyl Floor
- Level: Upper
- Area: 144 Square Feet
- Dimensions: 16 x 9
Dining room
- Features: Hardwood Floor
- Level: Main
- Area: 143 Square Feet
- Dimensions: 13 x 11
Family room
- Features: Entertainment Center, Hardwood Floor
- Level: Main
- Area: 224 Square Feet
- Dimensions: 16 x 14
Kitchen
- Features: Breakfast Bar, Granite Counters, Eating Space, Kitchen Island, Hardwood Floor
- Level: Main
- Area: 208 Square Feet
- Dimensions: 13 x 16
Living room
- Features: Fireplace, Hardwood Floor
- Level: Main
- Area: 195 Square Feet
- Dimensions: 15 x 13
Other
- Features: Tile Floor
- Level: Main
Heating
- Hot Water, Oil
Cooling
- None
Appliances
- Included: Oven/Range, Microwave, Refrigerator, Dishwasher, Washer, Dryer, Water Heater
- Laundry: Main Level
Features
- Windows: Thermopane Windows
- Basement: Full,Partially Finished
- Attic: Access Via Hatch
- Number of fireplaces: 1
Interior area
- Total structure area: 2,739
- Total interior livable area: 2,739 sqft
- Finished area above ground: 2,037
- Finished area below ground: 702
Property
Parking
- Total spaces: 2
- Parking features: Attached
- Attached garage spaces: 2
Features
- Patio & porch: Deck
- Exterior features: Rain Gutters, Lighting
Lot
- Size: 1 Acres
- Features: Secluded, Few Trees, Rolling Slope
Details
- Additional structures: Shed(s)
- Parcel number: 986452
- Zoning: RU
Construction
Type & style
- Home type: SingleFamily
- Architectural style: Cape Cod
- Property subtype: Single Family Residence
Materials
- Vinyl Siding
- Foundation: Concrete Perimeter
- Roof: Asphalt
Condition
- New construction: No
- Year built: 1993
Utilities & green energy
- Sewer: Septic Tank
- Water: Well
- Utilities for property: Cable Available
Green energy
- Energy efficient items: Windows
Community & neighborhood
Community
- Community features: Golf, Library, Park, Private School(s)
Location
- Region: Ivoryton
- Subdivision: Ivoryton
Price history
| Date | Event | Price |
|---|---|---|
| 7/18/2024 | Sold | $539,000$197/sqft |
Source: | ||
| 6/9/2024 | Pending sale | $539,000$197/sqft |
Source: | ||
| 6/6/2024 | Price change | $539,000-3.6%$197/sqft |
Source: | ||
| 5/30/2024 | Listed for sale | $558,850+11.8%$204/sqft |
Source: | ||
| 7/13/2022 | Listing removed | -- |
Source: | ||
Public tax history
| Year | Property taxes | Tax assessment |
|---|---|---|
| 2025 | $5,988 +3.2% | $321,400 |
| 2024 | $5,801 +13.2% | $321,400 +41.7% |
| 2023 | $5,123 -0.3% | $226,800 |
Find assessor info on the county website
Neighborhood: 06442
Nearby schools
GreatSchools rating
- 6/10Essex Elementary SchoolGrades: PK-6Distance: 2.4 mi
- 3/10John Winthrop Middle SchoolGrades: 6-8Distance: 1.8 mi
- 7/10Valley Regional High SchoolGrades: 9-12Distance: 2.1 mi
Schools provided by the listing agent
- Elementary: Essex
- Middle: Winthrop
- High: Valley
Source: Smart MLS. This data may not be complete. We recommend contacting the local school district to confirm school assignments for this home.

Get pre-qualified for a loan
At Zillow Home Loans, we can pre-qualify you in as little as 5 minutes with no impact to your credit score.An equal housing lender. NMLS #10287.
