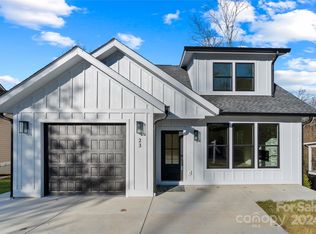Closed
$705,000
19 Winterhawk Dr, Arden, NC 28704
4beds
2,480sqft
Single Family Residence
Built in 2024
0.12 Acres Lot
$668,600 Zestimate®
$284/sqft
$3,888 Estimated rent
Home value
$668,600
$602,000 - $742,000
$3,888/mo
Zestimate® history
Loading...
Owner options
Explore your selling options
What's special
This stunning modern home offers a perfect blend of contemporary design and functionality, boasting 4 bd/4ba, 2 bonus rooms, garage, 2,480 sqft. Step inside to discover an inviting open-plan layout, where the stunning kitchen takes center stage. Featuring a beautiful quartz counter island, high-end appliances, and ample storage. You can step onto the spacious porch directly from the kitchen, perfect for dining outside or just relax surrounded by nature.
On the main level, indulge in the luxury of a full master bedroom suite, offering privacy and comfort. The basement level hosts a bedroom and full bathroom, ideal for guests or a growing family. Upstairs, find four rooms and a generous hall space, providing versatility for your lifestyle needs. Whether it's a home office, media room, or play area, the possibilities are endless. Plus, enjoy the ease of access to amenities, with the Asheville airport just 10 minutes away and a plethora of stores and restaurants within a 5-minute drive.
Zillow last checked: 8 hours ago
Listing updated: September 04, 2024 at 04:16pm
Listing Provided by:
Ekaterina Hagen ekaterinahagen@gmail.com,
Edwards Realty LLC
Bought with:
Caroline Kalpinski
Premier Sotheby’s International Realty
Source: Canopy MLS as distributed by MLS GRID,MLS#: 4135352
Facts & features
Interior
Bedrooms & bathrooms
- Bedrooms: 4
- Bathrooms: 5
- Full bathrooms: 4
- 1/2 bathrooms: 1
- Main level bedrooms: 1
Primary bedroom
- Features: Walk-In Closet(s)
- Level: Main
- Area: 200.81 Square Feet
- Dimensions: 15' 9" X 12' 9"
Primary bedroom
- Features: Walk-In Closet(s)
- Level: Upper
Bedroom s
- Level: Upper
Bedroom s
- Level: Basement
Bathroom full
- Level: Main
- Area: 99 Square Feet
- Dimensions: 12' 0" X 8' 3"
Bathroom full
- Level: Upper
Bathroom full
- Level: Upper
Bathroom full
- Level: Basement
Bathroom half
- Level: Main
Other
- Level: Upper
Kitchen
- Features: Breakfast Bar, Built-in Features, Kitchen Island, Open Floorplan
- Level: Main
- Area: 202.06 Square Feet
- Dimensions: 15' 3" X 13' 3"
Laundry
- Level: Upper
Living room
- Level: Main
- Area: 238.74 Square Feet
- Dimensions: 17' 7" X 13' 7"
Office
- Level: Upper
Heating
- Central
Cooling
- Ceiling Fan(s), Central Air
Appliances
- Included: Convection Oven, Dishwasher, ENERGY STAR Qualified Dishwasher, ENERGY STAR Qualified Refrigerator, Gas Cooktop, Microwave, Plumbed For Ice Maker, Refrigerator
- Laundry: Upper Level
Features
- Built-in Features, Kitchen Island, Open Floorplan, Walk-In Closet(s)
- Doors: Sliding Doors
- Basement: Basement Garage Door,Daylight,Exterior Entry,Finished,Interior Entry
- Fireplace features: Living Room
Interior area
- Total structure area: 2,028
- Total interior livable area: 2,480 sqft
- Finished area above ground: 2,028
- Finished area below ground: 452
Property
Parking
- Total spaces: 3
- Parking features: Basement, Driveway, Garage Door Opener, Garage Faces Side
- Garage spaces: 1
- Uncovered spaces: 2
Accessibility
- Accessibility features: Two or More Access Exits, Mobility Friendly Flooring
Features
- Levels: Two
- Stories: 2
- Patio & porch: Porch
Lot
- Size: 0.12 Acres
- Features: Cleared, Wooded
Details
- Parcel number: 964369778200000
- Zoning: R
- Special conditions: Standard
Construction
Type & style
- Home type: SingleFamily
- Architectural style: Modern
- Property subtype: Single Family Residence
Materials
- Fiber Cement
- Roof: Shingle
Condition
- New construction: Yes
- Year built: 2024
Details
- Builder name: Sam Construction
Utilities & green energy
- Sewer: Public Sewer
- Water: City
Community & neighborhood
Location
- Region: Arden
- Subdivision: Winterhawk
HOA & financial
HOA
- Has HOA: Yes
- HOA fee: $500 annually
- Association name: Joe Quinlan
- Association phone: 828-254-4030
Other
Other facts
- Listing terms: Cash,Conventional,FHA
- Road surface type: Concrete
Price history
| Date | Event | Price |
|---|---|---|
| 9/4/2024 | Sold | $705,000-5.9%$284/sqft |
Source: | ||
| 8/8/2024 | Pending sale | $749,000$302/sqft |
Source: | ||
| 7/6/2024 | Price change | $749,000-6.3%$302/sqft |
Source: | ||
| 5/2/2024 | Listed for sale | $799,000+1129.2%$322/sqft |
Source: | ||
| 10/4/2023 | Sold | $65,000$26/sqft |
Source: Public Record | ||
Public tax history
| Year | Property taxes | Tax assessment |
|---|---|---|
| 2024 | $560 +136.2% | $91,000 +128.6% |
| 2023 | $237 | $39,800 |
| 2022 | -- | $39,800 |
Find assessor info on the county website
Neighborhood: 28704
Nearby schools
GreatSchools rating
- 5/10Koontz Intermediate SchoolGrades: 5-6Distance: 1.9 mi
- 9/10Valley Springs MiddleGrades: 5-8Distance: 2 mi
- 7/10T C Roberson HighGrades: PK,9-12Distance: 2 mi
Schools provided by the listing agent
- Elementary: Estes/Koontz
- Middle: Valley Springs
- High: T.C. Roberson
Source: Canopy MLS as distributed by MLS GRID. This data may not be complete. We recommend contacting the local school district to confirm school assignments for this home.
Get a cash offer in 3 minutes
Find out how much your home could sell for in as little as 3 minutes with a no-obligation cash offer.
Estimated market value
$668,600
Get a cash offer in 3 minutes
Find out how much your home could sell for in as little as 3 minutes with a no-obligation cash offer.
Estimated market value
$668,600
