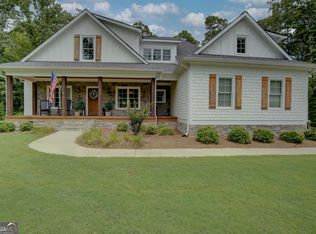Gorgeous new construction 4 Bedroom/3 Bath home in desirable Reynolds Place Subdivision. This craftsman style home will feature custom cabinets, hardwood floors, carpet, granite, stainless appliances, and so much more!! This home is on a large lot in cul de sac. Call today for more details. House depicted in picture is similar to what house will look when completed.
This property is off market, which means it's not currently listed for sale or rent on Zillow. This may be different from what's available on other websites or public sources.

