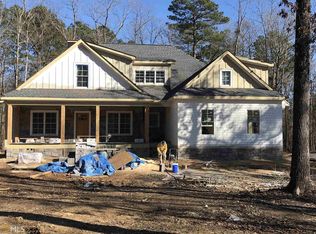Closed
$631,500
19 Winterberry Ln, Rome, GA 30161
5beds
2,689sqft
Single Family Residence
Built in 2018
1.89 Acres Lot
$525,100 Zestimate®
$235/sqft
$2,933 Estimated rent
Home value
$525,100
$473,000 - $588,000
$2,933/mo
Zestimate® history
Loading...
Owner options
Explore your selling options
What's special
Fantastic split bedroom, open floor plan! 2019 Built, newer construction - 4 Bedroom/3 Bath home plus bonus, (or 5 BR) plus study nook in desirable Reynolds Bend Place Subdivision, coveted Model School District. This craftsman style home features cozy front porch, awesome kitchen w/custom cabinets, large island w/Quartz tops, hardwood floors, stainless appliances. LG mud room & laundry room, covered porch & open deck, and so much more!! This home is on a large private 1.8+- Acre lot adjacent to cul de sac.
Zillow last checked: 8 hours ago
Listing updated: September 19, 2024 at 12:36pm
Listed by:
Bill Temple 706-409-0016,
Toles, Temple & Wright, Inc.
Bought with:
Michele Rikard, 373333
Hardy Realty & Development Company
Source: GAMLS,MLS#: 10342397
Facts & features
Interior
Bedrooms & bathrooms
- Bedrooms: 5
- Bathrooms: 3
- Full bathrooms: 3
- Main level bathrooms: 2
- Main level bedrooms: 3
Dining room
- Features: Separate Room
Kitchen
- Features: Breakfast Area, Pantry
Heating
- Natural Gas, Central
Cooling
- Electric, Ceiling Fan(s), Central Air
Appliances
- Included: Gas Water Heater, Microwave, Oven/Range (Combo), Stainless Steel Appliance(s)
- Laundry: In Kitchen
Features
- Vaulted Ceiling(s), High Ceilings, Double Vanity, Separate Shower, Tile Bath, Walk-In Closet(s), Split Bedroom Plan
- Flooring: Carpet, Hardwood, Tile
- Basement: Crawl Space
- Number of fireplaces: 1
- Fireplace features: Family Room, Factory Built, Gas Log
Interior area
- Total structure area: 2,689
- Total interior livable area: 2,689 sqft
- Finished area above ground: 2,689
- Finished area below ground: 0
Property
Parking
- Total spaces: 2
- Parking features: Attached, Garage Door Opener, Kitchen Level
- Has attached garage: Yes
Features
- Levels: One and One Half
- Stories: 1
Lot
- Size: 1.89 Acres
- Features: Level, Private
Details
- Parcel number: M14 332K
Construction
Type & style
- Home type: SingleFamily
- Architectural style: Craftsman
- Property subtype: Single Family Residence
Materials
- Concrete, Stone
- Roof: Composition
Condition
- New Construction
- New construction: Yes
- Year built: 2018
Details
- Warranty included: Yes
Utilities & green energy
- Sewer: Septic Tank
- Water: Public
- Utilities for property: Underground Utilities
Green energy
- Energy efficient items: Insulation, Thermostat
Community & neighborhood
Community
- Community features: Street Lights
Location
- Region: Rome
- Subdivision: Reynolds Bend Place
Other
Other facts
- Listing agreement: Exclusive Right To Sell
Price history
| Date | Event | Price |
|---|---|---|
| 9/16/2024 | Sold | $631,500-1.3%$235/sqft |
Source: | ||
| 8/19/2024 | Pending sale | $639,900$238/sqft |
Source: | ||
| 7/20/2024 | Listed for sale | $639,900$238/sqft |
Source: | ||
Public tax history
Tax history is unavailable.
Neighborhood: 30161
Nearby schools
GreatSchools rating
- 9/10Johnson Elementary SchoolGrades: PK-4Distance: 0.8 mi
- 8/10Model Middle SchoolGrades: 5-7Distance: 4.9 mi
- 9/10Model High SchoolGrades: 8-12Distance: 5 mi
Schools provided by the listing agent
- Elementary: Johnson
- Middle: Model
- High: Model
Source: GAMLS. This data may not be complete. We recommend contacting the local school district to confirm school assignments for this home.
Get pre-qualified for a loan
At Zillow Home Loans, we can pre-qualify you in as little as 5 minutes with no impact to your credit score.An equal housing lender. NMLS #10287.
