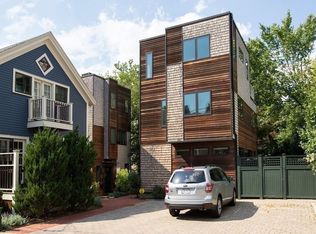Rare to the Cambridge Market, free standing, 4-level, 2+ bedroom, condo. built in 2009/2010. Part of three detached condos on one lot, you'll have the peace of mind knowing everything is new in 2010; Kitchen Aid stainless steel appliances, Heating and Air Conditioning systems, everything. 3rd Floor master features hardwood floors, ceiling fan, a walk-in closet, full bath with granite counter and a jacuzzi, balcony decorated with sculptural metal railings, and a dramatic view on West Cambridge. Open floor plan for first floor, with butcher block (moveable) island, granite counters and custom cabinets. Living room features a picture window view of the front, fenced private yard. There is a half bath on the main level. Finished lower level offers quiet family setting, hardwood floors, stackable laundry, and storage. Featured on the second level is the second bedroom, a full bath and an office which could be converted into a bedroom with an added wall. Walk to Harvard & Porter Squares.
This property is off market, which means it's not currently listed for sale or rent on Zillow. This may be different from what's available on other websites or public sources.
