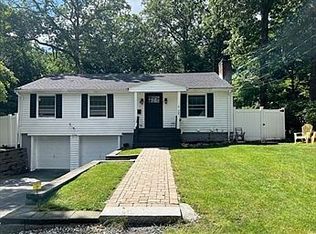Excellent residential neighborhood. Great corner lot of flat land located close to Downtown Natick, Wellesley and Route 9. This beautiful home offers an existing finished lower level with wall to wall carpet, fireplace and a full bathroom. Master Bedroom with walk in closet and a private master bath w/double vanities & oversized shower. 2nd bedroom with its own walk in closet and 3rd have a good size closet too. It has been Remodeled and it offers NEW hardwood floors, NEW windows, NEW kitchen, NEW roof, plumbing and electrical have been updated and a lot more. Come make this house your home!
This property is off market, which means it's not currently listed for sale or rent on Zillow. This may be different from what's available on other websites or public sources.
