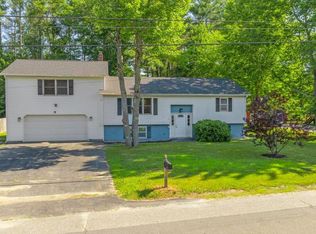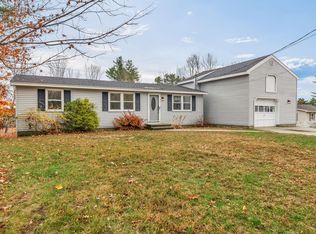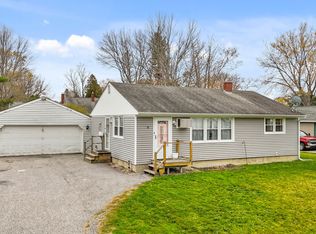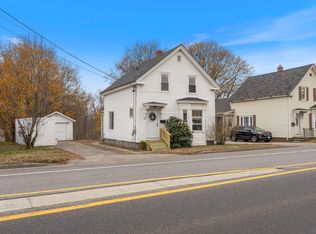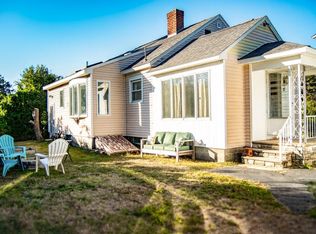Stunning exterior refresh! Will now qualify for all loan programs. Come take another look - you won't be sorry! Two lots on one deed. Discover timeless comfort and incredible potential in this spacious 1979 split-level home, perfectly situated on a rare double lot in a peaceful Lisbon Falls neighborhood. This lovingly lived in home offers generous living space, flexible layout options, and a truly special bonus: a massive 24' x 36' Quonset hut - ideal for hobbyists, storage, workshop space, or small business use.
The home's classic split-level design features multiple living areas, three bedrooms, and a functional kitchen layout ready for your personal touch. Large windows bring in natural light throughout, and the expansive yard provides room to garden, play, or entertain.
Nestled on a quiet street with minimal traffic, yet just minutes to town amenities, this is a unique opportunity to own a versatile and value-packed property with room to grow - inside and out.
Active under contract
Price cut: $13K (10/25)
$350,000
19 Wing Street, Lisbon, ME 04252
4beds
1,548sqft
Est.:
Single Family Residence
Built in 1979
0.68 Acres Lot
$340,400 Zestimate®
$226/sqft
$-- HOA
What's special
Classic split-level designExpansive yardGenerous living spaceLarge windowsFlexible layout options
- 157 days |
- 696 |
- 49 |
Zillow last checked: 8 hours ago
Listing updated: December 12, 2025 at 06:43am
Listed by:
Tim Dunham Realty 207-729-7297
Source: Maine Listings,MLS#: 1630292
Facts & features
Interior
Bedrooms & bathrooms
- Bedrooms: 4
- Bathrooms: 1
- Full bathrooms: 1
Primary bedroom
- Features: Closet
- Level: Basement
Bedroom 1
- Features: Closet
- Level: First
Bedroom 2
- Features: Closet
- Level: First
Bedroom 3
- Features: Closet
- Level: First
Family room
- Level: Basement
Kitchen
- Features: Eat-in Kitchen
- Level: First
Laundry
- Level: Basement
Living room
- Features: Gas Fireplace
- Level: First
Heating
- Baseboard, Direct Vent Heater
Cooling
- None
Features
- Flooring: Tile, Wood
- Basement: Interior Entry
- Has fireplace: No
Interior area
- Total structure area: 1,548
- Total interior livable area: 1,548 sqft
- Finished area above ground: 900
- Finished area below ground: 648
Video & virtual tour
Property
Lot
- Size: 0.68 Acres
Details
- Additional structures: Outbuilding
- Parcel number: LISNMU26L071
- Zoning: Res
Construction
Type & style
- Home type: SingleFamily
- Architectural style: Split Level
- Property subtype: Single Family Residence
Materials
- Roof: Shingle
Condition
- Year built: 1979
Utilities & green energy
- Electric: Circuit Breakers
- Sewer: Public Sewer
- Water: Public
- Utilities for property: Utilities On
Community & HOA
Location
- Region: Lisbon
Financial & listing details
- Price per square foot: $226/sqft
- Tax assessed value: $283,400
- Annual tax amount: $4,902
- Date on market: 7/17/2025
Estimated market value
$340,400
$323,000 - $357,000
$2,596/mo
Price history
Price history
| Date | Event | Price |
|---|---|---|
| 12/12/2025 | Contingent | $350,000$226/sqft |
Source: | ||
| 11/21/2025 | Listed for sale | $350,000$226/sqft |
Source: | ||
| 11/6/2025 | Contingent | $350,000$226/sqft |
Source: | ||
| 10/25/2025 | Price change | $350,000-3.6%$226/sqft |
Source: | ||
| 10/3/2025 | Price change | $363,000-3.2%$234/sqft |
Source: | ||
Public tax history
Public tax history
| Year | Property taxes | Tax assessment |
|---|---|---|
| 2024 | $3,854 +11% | $283,400 +72.3% |
| 2023 | $3,471 -8.7% | $164,500 |
| 2022 | $3,800 +4.5% | $164,500 |
Find assessor info on the county website
BuyAbility℠ payment
Est. payment
$2,156/mo
Principal & interest
$1724
Property taxes
$309
Home insurance
$123
Climate risks
Neighborhood: 04252
Nearby schools
GreatSchools rating
- 4/10Lisbon Community SchoolGrades: PK-5Distance: 1.8 mi
- 7/10Philip W Sugg Middle SchoolGrades: 6-8Distance: 1.1 mi
- 2/10Lisbon High SchoolGrades: 9-12Distance: 1 mi
- Loading
