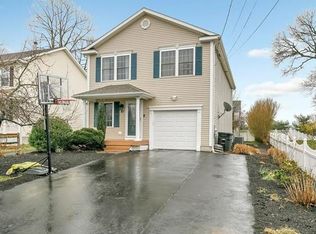Sold for $477,500
$477,500
19 Windy Hill Road, Milford, CT 06461
4beds
2,748sqft
Single Family Residence
Built in 1964
0.28 Acres Lot
$556,600 Zestimate®
$174/sqft
$4,354 Estimated rent
Home value
$556,600
$518,000 - $596,000
$4,354/mo
Zestimate® history
Loading...
Owner options
Explore your selling options
What's special
Don't miss this opportunity to own an Over-Sized Ranch with room for everyone! Your first steps up to the home are onto a lovely covered front porch (Trex), giving the home a classic vibe of sitting outside enjoying the neighborhood. As you enter inside the home you're welcomed by an expansive open-layout Living Room/Dining/Kitchen setup, sitting at the heart of the home. Directly off the Dining area & at one end of the home sits a Primary Bedroom Suite OR possible In-Law living space, complete with the largest Bedroom, Full Bath & Living area! Walking down the hallway to the opposite end of the home we find the 3 other Bedrooms along with another Full Bath in the Hall & Half-Bath in one of the Bedrooms! And this is where things get interesting! At the now opposite end of the home sits a BONUS space with a current entrance in the yard (***This can easily be directly connected through one of the interior Bedrooms***) & can serve a variety of functions: Possible 2nd Bedroom suite, Office space, Great room setup etc!! As we move to the Lower Level we find another generous-sized Living space, Laundry area, Storage area, a Workshop & 1 Car Garage with additional storage space as well! Other important things to mention would be the Sliders to the yard area: complete with Trex Deck, Firepit area, Shed & more! The home also has Solar panels (Leased), Central air, Sits close proximity to I95, Beaches, Trains, Shopping, Dining & a multitude of other amenities that Milford has to offer!
Zillow last checked: 8 hours ago
Listing updated: October 11, 2023 at 10:14am
Listed by:
Jeff Grossarth 203-209-9037,
Realty ONE Group Connect 203-590-1111
Bought with:
Danette M. Contaras, RES.0803488
Coldwell Banker Realty
Source: Smart MLS,MLS#: 170582124
Facts & features
Interior
Bedrooms & bathrooms
- Bedrooms: 4
- Bathrooms: 3
- Full bathrooms: 2
- 1/2 bathrooms: 1
Primary bedroom
- Features: Ceiling Fan(s), Full Bath, Wall/Wall Carpet
- Level: Main
- Area: 195 Square Feet
- Dimensions: 13 x 15
Bedroom
- Features: Ceiling Fan(s), Partial Bath, Walk-In Closet(s), Wall/Wall Carpet
- Level: Main
- Area: 172.5 Square Feet
- Dimensions: 11.5 x 15
Bedroom
- Features: Ceiling Fan(s), Wall/Wall Carpet
- Level: Main
- Area: 138 Square Feet
- Dimensions: 11.5 x 12
Bedroom
- Features: Ceiling Fan(s), Wall/Wall Carpet
- Level: Main
- Area: 138 Square Feet
- Dimensions: 11.5 x 12
Family room
- Features: Ceiling Fan(s), Vinyl Floor
- Level: Main
- Area: 186 Square Feet
- Dimensions: 12 x 15.5
Kitchen
- Features: Sliders, Vinyl Floor
- Level: Main
- Area: 253 Square Feet
- Dimensions: 11 x 23
Living room
- Features: Ceiling Fan(s), Vinyl Floor
- Level: Main
- Area: 247.25 Square Feet
- Dimensions: 11.5 x 21.5
Other
- Features: Ceiling Fan(s), Wall/Wall Carpet, Vinyl Floor
- Level: Main
- Area: 357 Square Feet
- Dimensions: 17 x 21
Rec play room
- Features: Vinyl Floor
- Level: Lower
- Area: 430 Square Feet
- Dimensions: 20 x 21.5
Heating
- Baseboard, Oil
Cooling
- Central Air
Appliances
- Included: Oven/Range, Refrigerator, Electric Water Heater
- Laundry: Lower Level
Features
- Basement: Full,Partially Finished,Interior Entry,Garage Access,Liveable Space,Storage Space
- Attic: Access Via Hatch
- Has fireplace: No
Interior area
- Total structure area: 2,748
- Total interior livable area: 2,748 sqft
- Finished area above ground: 2,172
- Finished area below ground: 576
Property
Parking
- Total spaces: 1
- Parking features: Attached, Private, Paved
- Attached garage spaces: 1
- Has uncovered spaces: Yes
Features
- Patio & porch: Deck, Porch
- Exterior features: Rain Gutters
Lot
- Size: 0.28 Acres
- Features: Corner Lot, Sloped
Details
- Parcel number: 1204305
- Zoning: R12.
Construction
Type & style
- Home type: SingleFamily
- Architectural style: Ranch
- Property subtype: Single Family Residence
Materials
- Vinyl Siding
- Foundation: Concrete Perimeter
- Roof: Asphalt
Condition
- New construction: No
- Year built: 1964
Utilities & green energy
- Sewer: Public Sewer
- Water: Well
Green energy
- Energy generation: Solar
Community & neighborhood
Community
- Community features: Library, Medical Facilities, Park, Playground, Near Public Transport, Shopping/Mall
Location
- Region: Milford
Price history
| Date | Event | Price |
|---|---|---|
| 10/10/2023 | Sold | $477,500-3.5%$174/sqft |
Source: | ||
| 9/20/2023 | Pending sale | $495,000$180/sqft |
Source: | ||
| 8/1/2023 | Price change | $495,000-1%$180/sqft |
Source: | ||
| 7/5/2023 | Listed for sale | $499,900-2%$182/sqft |
Source: | ||
| 6/27/2023 | Listing removed | -- |
Source: | ||
Public tax history
| Year | Property taxes | Tax assessment |
|---|---|---|
| 2025 | $7,880 +1.4% | $266,680 |
| 2024 | $7,771 +7.2% | $266,680 |
| 2023 | $7,246 +2% | $266,680 |
Find assessor info on the county website
Neighborhood: 06461
Nearby schools
GreatSchools rating
- 6/10J. F. Kennedy SchoolGrades: PK-5Distance: 0.7 mi
- 7/10West Shore Middle SchoolGrades: 6-8Distance: 1.4 mi
- 6/10Jonathan Law High SchoolGrades: 9-12Distance: 0.8 mi
Schools provided by the listing agent
- Elementary: J. F. Kennedy
- Middle: West Shore
- High: Jonathan Law
Source: Smart MLS. This data may not be complete. We recommend contacting the local school district to confirm school assignments for this home.

Get pre-qualified for a loan
At Zillow Home Loans, we can pre-qualify you in as little as 5 minutes with no impact to your credit score.An equal housing lender. NMLS #10287.
