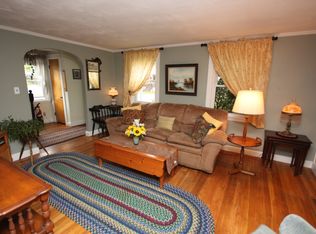Center entrance colonial in the desirable Colonial Park neighborhood. This well-maintained home offers a large living room with wood-burning fireplace, office with built-in shelving & a large window overlooking the back yard, the bright dining room has detail moldings & builtin china cabinet. The kitchen is bright & has been upgraded with white cabinets, tiled backsplash & appliances. There is a 1/4 bath on the 1st floor for your convenience. The 2nd floor features 3 generously sized bedrooms with good closet space & a full bath. There is walk-up attic access for additional storage. The basement is unfinished but offers opportunities for expansion. There is a mudroom off the kitchen that accesses the 1 car garage & the private back yard. MASAVE was in to add to the efficiency of the home. The home is located near the Greenwood T stop & has great access to major commuter routes, restaurants & shopping. If you like the outdoors there are ample hiking trails in the area.
This property is off market, which means it's not currently listed for sale or rent on Zillow. This may be different from what's available on other websites or public sources.
